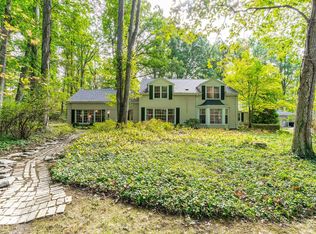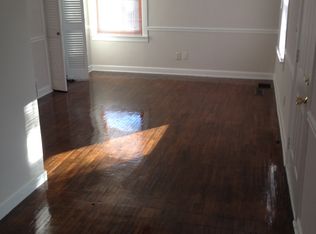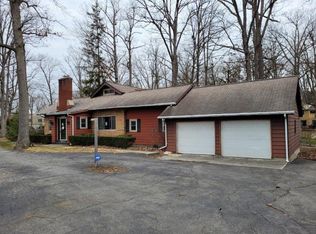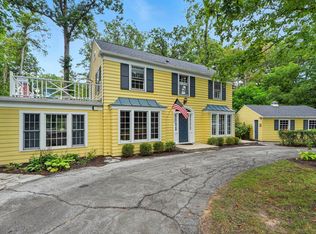Closed
$625,000
4901 N Washington Rd, Fort Wayne, IN 46804
3beds
2,940sqft
Single Family Residence
Built in 1928
1.03 Acres Lot
$634,500 Zestimate®
$--/sqft
$2,592 Estimated rent
Home value
$634,500
$577,000 - $698,000
$2,592/mo
Zestimate® history
Loading...
Owner options
Explore your selling options
What's special
Nestled on a desirable 1-acre lot on North Washington Rd, just minutes from downtown, this beautiful 1920s brick home offers the perfect blend of charm and modern amenities. The spacious open kitchen is a chef’s dream with a 7’ island, quartz countertops, and an inviting flow into the family room, dining room, and sitting area. The high ceilings and large windows create an airy, bright atmosphere throughout, with amazing views of the surrounding landscape. The primary bedroom is a true retreat, featuring a walk-in closet and an en-suite bathroom for ultimate comfort. Step outside to enjoy the tranquility of the mature trees, pristine landscaping, and a private composite deck — perfect for relaxing or entertaining. This peaceful property offers the perfect balance of convenience and seclusion, making it a must-see!
Zillow last checked: 8 hours ago
Listing updated: April 11, 2025 at 02:15pm
Listed by:
Jamie Dubes 260-557-1334,
Noll Team Real Estate
Bought with:
Dana Botteron, RB18000564
CENTURY 21 Bradley Realty, Inc
Source: IRMLS,MLS#: 202508724
Facts & features
Interior
Bedrooms & bathrooms
- Bedrooms: 3
- Bathrooms: 3
- Full bathrooms: 2
- 1/2 bathrooms: 1
Bedroom 1
- Level: Upper
Bedroom 2
- Level: Upper
Dining room
- Level: Main
- Area: 204
- Dimensions: 17 x 12
Kitchen
- Level: Main
- Area: 280
- Dimensions: 20 x 14
Living room
- Level: Main
- Area: 720
- Dimensions: 30 x 24
Heating
- Natural Gas, Forced Air
Cooling
- Central Air
Appliances
- Included: Disposal, Range/Oven Hook Up Gas, Water Heater Rental, Dishwasher, Refrigerator, Freezer, Exhaust Fan, Gas Oven, Gas Range, Electric Water Heater
- Laundry: Gas Dryer Hookup, Dryer Hook Up Gas/Elec, Sink, Washer Hookup
Features
- Bookcases, Ceiling-9+, Walk-In Closet(s), Stone Counters, Crown Molding, Kitchen Island, Pantry, Double Vanity, Stand Up Shower, Tub and Separate Shower, Formal Dining Room, Custom Cabinetry
- Flooring: Hardwood
- Doors: Pocket Doors
- Windows: Double Pane Windows, Window Treatments, Blinds
- Basement: Cellar,Full,Walk-Out Access,Partially Finished,Block,Brick,Concrete,Sump Pump
- Attic: Pull Down Stairs
- Number of fireplaces: 1
- Fireplace features: Family Room, Gas Log
Interior area
- Total structure area: 4,212
- Total interior livable area: 2,940 sqft
- Finished area above ground: 2,732
- Finished area below ground: 208
Property
Parking
- Total spaces: 3
- Parking features: Attached, Garage Door Opener, Asphalt, Concrete
- Attached garage spaces: 3
- Has uncovered spaces: Yes
Features
- Levels: Two
- Stories: 2
- Patio & porch: Porch
- Exterior features: Fire Pit
- Fencing: Electric
Lot
- Size: 1.03 Acres
- Dimensions: 341x137x246
- Features: Few Trees, City/Town/Suburb, Near Walking Trail, Landscaped
Details
- Parcel number: 021208377007.000074
- Other equipment: Sump Pump
Construction
Type & style
- Home type: SingleFamily
- Architectural style: Colonial
- Property subtype: Single Family Residence
Materials
- Brick
- Roof: Asphalt
Condition
- New construction: No
- Year built: 1928
Utilities & green energy
- Gas: NIPSCO
- Sewer: City
- Water: City
- Utilities for property: Cable Available
Green energy
- Energy efficient items: Lighting, Windows
Community & neighborhood
Security
- Security features: Security System, Carbon Monoxide Detector(s), Smoke Detector(s), Prewired
Community
- Community features: Laundry Facilities, Security
Location
- Region: Fort Wayne
- Subdivision: West Wood / Westwood
Price history
| Date | Event | Price |
|---|---|---|
| 4/11/2025 | Sold | $625,000 |
Source: | ||
| 3/19/2025 | Pending sale | $625,000 |
Source: | ||
| 3/18/2025 | Listed for sale | $625,000+26.3% |
Source: | ||
| 3/15/2019 | Sold | $495,000-5.8% |
Source: | ||
| 11/9/2018 | Price change | $525,500-1.9%$179/sqft |
Source: Coldwell Banker The Real Estate Group #201846326 Report a problem | ||
Public tax history
| Year | Property taxes | Tax assessment |
|---|---|---|
| 2024 | $4,734 -2.2% | $411,900 +0.3% |
| 2023 | $4,841 +0.7% | $410,800 -2.9% |
| 2022 | $4,808 +6.4% | $423,000 +0.3% |
Find assessor info on the county website
Neighborhood: Westwood-Fairway
Nearby schools
GreatSchools rating
- 5/10Lindley Elementary SchoolGrades: PK-5Distance: 0.8 mi
- 4/10Portage Middle SchoolGrades: 6-8Distance: 1 mi
- 3/10Wayne High SchoolGrades: 9-12Distance: 5.3 mi
Schools provided by the listing agent
- Elementary: Lindley
- Middle: Portage
- High: Wayne
- District: Fort Wayne Community
Source: IRMLS. This data may not be complete. We recommend contacting the local school district to confirm school assignments for this home.
Get pre-qualified for a loan
At Zillow Home Loans, we can pre-qualify you in as little as 5 minutes with no impact to your credit score.An equal housing lender. NMLS #10287.
Sell for more on Zillow
Get a Zillow Showcase℠ listing at no additional cost and you could sell for .
$634,500
2% more+$12,690
With Zillow Showcase(estimated)$647,190



