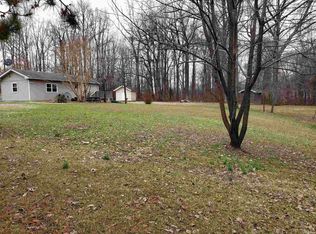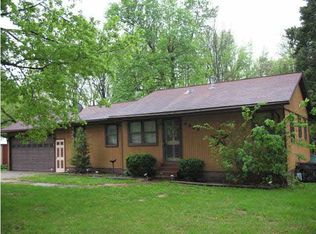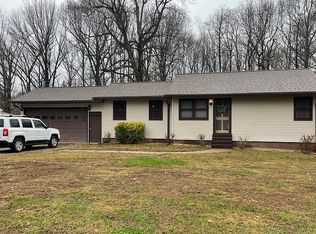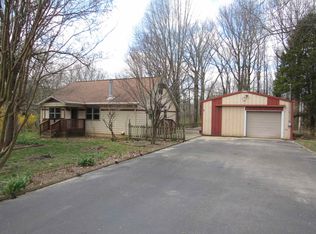This 2 room efficiency home sits on a 1.25 acre partially wooded lot with building site potential. It includes a spacious kitchen, laminate floor covering and a large bathroom with closet. The bedroom suite is a spacious 16 x 22 room with closet, ceiling fan, blinds and a separate entrance. Includes the washer, dryer, frig, range/oven, microwave, space heater, grill and 3 sheds.
This property is off market, which means it's not currently listed for sale or rent on Zillow. This may be different from what's available on other websites or public sources.




