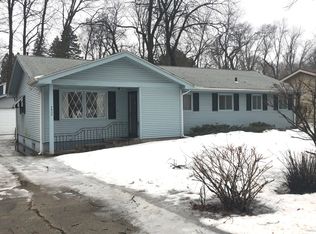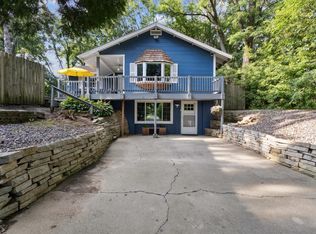Closed
$200,000
4901 Mohawk Rd, Rockford, IL 61107
3beds
1,445sqft
Single Family Residence
Built in 1960
8,000 Square Feet Lot
$207,400 Zestimate®
$138/sqft
$1,838 Estimated rent
Home value
$207,400
$183,000 - $234,000
$1,838/mo
Zestimate® history
Loading...
Owner options
Explore your selling options
What's special
GREAT RANCH WITH BASEMENT IN HIGHCREST SUBDIVISION. BIG YARD AND OVERSIZE 2+ CAR GARAGE. VERY WELL CARED FOR WITH NEWER SLIDER AND WINDOWS. THIRD BEDROOM HAS OUTSIDE ACCESS FOR GREAT TEEN OR IN-LAW ARRANGEMENT. LOWER LEVEL HAS SPACE FOR WORKSHOP AND HAS REC ROOM AND CLEAN LAUNDRY.
Zillow last checked: 8 hours ago
Listing updated: August 31, 2025 at 01:01am
Listing courtesy of:
John Trandel 847-650-1552,
Baird & Warner,
Holly Trandel,
Baird & Warner
Bought with:
Fidel Batres
Keller Williams Realty Signature
Source: MRED as distributed by MLS GRID,MLS#: 12331342
Facts & features
Interior
Bedrooms & bathrooms
- Bedrooms: 3
- Bathrooms: 1
- Full bathrooms: 1
Primary bedroom
- Features: Flooring (Hardwood), Window Treatments (All)
- Level: Main
- Area: 144 Square Feet
- Dimensions: 12X12
Bedroom 2
- Features: Flooring (Hardwood), Window Treatments (All)
- Level: Main
- Area: 99 Square Feet
- Dimensions: 11X9
Bedroom 3
- Features: Flooring (Hardwood), Window Treatments (All)
- Level: Main
- Area: 110 Square Feet
- Dimensions: 11X10
Dining room
- Features: Flooring (Ceramic Tile), Window Treatments (All)
- Level: Main
- Dimensions: COMBO
Kitchen
- Features: Kitchen (Eating Area-Table Space), Flooring (Ceramic Tile), Window Treatments (All)
- Level: Main
- Area: 200 Square Feet
- Dimensions: 20X10
Laundry
- Features: Flooring (Other)
- Level: Basement
- Area: 192 Square Feet
- Dimensions: 12X16
Living room
- Features: Flooring (Carpet), Window Treatments (All)
- Level: Main
- Area: 228 Square Feet
- Dimensions: 19X12
Recreation room
- Features: Flooring (Carpet)
- Level: Basement
- Area: 330 Square Feet
- Dimensions: 30X11
Heating
- Natural Gas
Cooling
- Central Air
Appliances
- Included: Range, Refrigerator, Washer, Dryer
- Laundry: Gas Dryer Hookup, In Unit
Features
- Flooring: Hardwood
- Basement: Finished,Full
Interior area
- Total structure area: 1,445
- Total interior livable area: 1,445 sqft
- Finished area below ground: 380
Property
Parking
- Total spaces: 2
- Parking features: Concrete, Garage Door Opener, On Site, Garage Owned, Detached, Garage
- Garage spaces: 2
- Has uncovered spaces: Yes
Accessibility
- Accessibility features: No Disability Access
Features
- Stories: 1
- Patio & porch: Patio
Lot
- Size: 8,000 sqft
- Dimensions: 125X64
Details
- Parcel number: 1217456022
- Special conditions: None
Construction
Type & style
- Home type: SingleFamily
- Architectural style: Ranch
- Property subtype: Single Family Residence
Materials
- Vinyl Siding
- Foundation: Concrete Perimeter
- Roof: Asphalt
Condition
- New construction: No
- Year built: 1960
Details
- Builder model: RANCH
Utilities & green energy
- Electric: Circuit Breakers
- Sewer: Public Sewer
- Water: Public
Community & neighborhood
Location
- Region: Rockford
Other
Other facts
- Listing terms: FHA
- Ownership: Fee Simple
Price history
| Date | Event | Price |
|---|---|---|
| 8/29/2025 | Sold | $200,000+5.3%$138/sqft |
Source: | ||
| 7/28/2025 | Contingent | $189,900$131/sqft |
Source: | ||
| 7/24/2025 | Listed for sale | $189,900$131/sqft |
Source: | ||
| 7/19/2025 | Contingent | $189,900$131/sqft |
Source: | ||
| 7/7/2025 | Listed for sale | $189,900$131/sqft |
Source: | ||
Public tax history
| Year | Property taxes | Tax assessment |
|---|---|---|
| 2023 | $2,624 +165.9% | $36,064 +14.5% |
| 2022 | $987 | $31,486 +9.1% |
| 2021 | -- | $28,870 +5.8% |
Find assessor info on the county website
Neighborhood: Edgebrook
Nearby schools
GreatSchools rating
- 8/10Brookview Elementary SchoolGrades: K-5Distance: 0.5 mi
- 2/10Eisenhower Middle SchoolGrades: 6-8Distance: 1.1 mi
- 3/10Guilford High SchoolGrades: 9-12Distance: 1.3 mi
Schools provided by the listing agent
- Elementary: Brookview Elementary School
- Middle: Eisenhower Middle School
- High: Page Park
- District: 205
Source: MRED as distributed by MLS GRID. This data may not be complete. We recommend contacting the local school district to confirm school assignments for this home.

Get pre-qualified for a loan
At Zillow Home Loans, we can pre-qualify you in as little as 5 minutes with no impact to your credit score.An equal housing lender. NMLS #10287.

