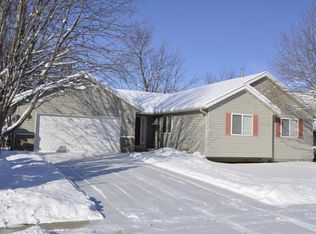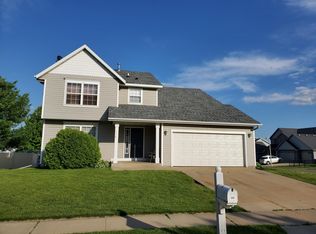Closed
$472,000
4901 Manor Ridge Ln NW, Rochester, MN 55901
4beds
3,084sqft
Single Family Residence
Built in 1999
0.26 Acres Lot
$487,200 Zestimate®
$153/sqft
$2,913 Estimated rent
Home value
$487,200
$448,000 - $531,000
$2,913/mo
Zestimate® history
Loading...
Owner options
Explore your selling options
What's special
Don't miss this immaculate one-owner home meticulously cared for and ready for new memories! Many recent updates including a stunning kitchen with custom hickory cabinets, granite tops, stainless appliances and easy access to the 3-season porch with composite decking for easy maintenance. Adjacent to the kitchen is a vaulted family room with updated gas fireplace - perfect for taking off the chill. Refinished oak floors run throughout the main level for a timeless look and tidy living. In-demand floor plan with 3 bedrooms together on the upper including a luxurious primary suite with updated full bath and large walk-in closet. The fully finished lower level adds an "up north" feel with knotty pine finishes and a cozy gas stove to match. Your guests will appreciate the 4th bedroom in the lower complete with attached bath for convenience and privacy. This home offers abundant storage with a large workshop/utility room in the lower as well as a 3-car garage with attic storage for all your odds and ends. Other great features include cul de sac location, fully fenced yard with raised herb beds, 2-year old roof, updated baths, maintenance free vinyl siding, radon mitigation system, and potential for main floor laundry. Hurry - this one won't last long!
Zillow last checked: 8 hours ago
Listing updated: July 03, 2025 at 01:00pm
Listed by:
Josh Mickelson 507-251-3545,
Re/Max Results
Bought with:
Renee L Heintz
Century 21 Affiliated Rochester
Source: NorthstarMLS as distributed by MLS GRID,MLS#: 6701919
Facts & features
Interior
Bedrooms & bathrooms
- Bedrooms: 4
- Bathrooms: 4
- Full bathrooms: 2
- 3/4 bathrooms: 1
- 1/2 bathrooms: 1
Bedroom 1
- Level: Upper
Bedroom 2
- Level: Upper
Bedroom 3
- Level: Upper
Bedroom 4
- Level: Lower
Bathroom
- Level: Lower
Dining room
- Level: Main
Family room
- Level: Lower
Flex room
- Level: Lower
Great room
- Level: Main
Kitchen
- Level: Main
Living room
- Level: Main
Mud room
- Level: Main
Other
- Level: Main
Workshop
- Level: Lower
Heating
- Forced Air
Cooling
- Central Air
Appliances
- Included: Dishwasher, Dryer, Microwave, Range, Refrigerator, Washer
Features
- Basement: Daylight,Finished,Full
- Number of fireplaces: 2
- Fireplace features: Gas
Interior area
- Total structure area: 3,084
- Total interior livable area: 3,084 sqft
- Finished area above ground: 1,984
- Finished area below ground: 990
Property
Parking
- Total spaces: 3
- Parking features: Attached, Concrete
- Attached garage spaces: 3
Accessibility
- Accessibility features: None
Features
- Levels: Two
- Stories: 2
- Patio & porch: Composite Decking, Deck, Front Porch
- Fencing: Chain Link,Full
Lot
- Size: 0.26 Acres
- Dimensions: 94 x 119
- Features: Corner Lot
Details
- Foundation area: 1100
- Parcel number: 743223057451
- Zoning description: Residential-Single Family
Construction
Type & style
- Home type: SingleFamily
- Property subtype: Single Family Residence
Materials
- Vinyl Siding
- Roof: Age 8 Years or Less,Asphalt
Condition
- Age of Property: 26
- New construction: No
- Year built: 1999
Utilities & green energy
- Electric: Circuit Breakers
- Gas: Natural Gas
- Sewer: City Sewer/Connected
- Water: City Water/Connected
Community & neighborhood
Location
- Region: Rochester
- Subdivision: Manor Woods West 10th-Torrens
HOA & financial
HOA
- Has HOA: No
Price history
| Date | Event | Price |
|---|---|---|
| 7/2/2025 | Sold | $472,000+2.8%$153/sqft |
Source: | ||
| 5/11/2025 | Pending sale | $459,000$149/sqft |
Source: | ||
| 5/9/2025 | Listed for sale | $459,000$149/sqft |
Source: | ||
Public tax history
| Year | Property taxes | Tax assessment |
|---|---|---|
| 2025 | $5,402 +17.8% | $390,000 +1.5% |
| 2024 | $4,586 | $384,300 +5.7% |
| 2023 | -- | $363,500 +4.6% |
Find assessor info on the county website
Neighborhood: Manor Park
Nearby schools
GreatSchools rating
- 6/10Bishop Elementary SchoolGrades: PK-5Distance: 1 mi
- 5/10John Marshall Senior High SchoolGrades: 8-12Distance: 2.7 mi
- 5/10John Adams Middle SchoolGrades: 6-8Distance: 3.1 mi
Schools provided by the listing agent
- Elementary: Harriet Bishop
- Middle: John Adams
- High: John Marshall
Source: NorthstarMLS as distributed by MLS GRID. This data may not be complete. We recommend contacting the local school district to confirm school assignments for this home.
Get a cash offer in 3 minutes
Find out how much your home could sell for in as little as 3 minutes with a no-obligation cash offer.
Estimated market value$487,200
Get a cash offer in 3 minutes
Find out how much your home could sell for in as little as 3 minutes with a no-obligation cash offer.
Estimated market value
$487,200

