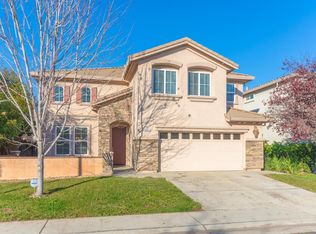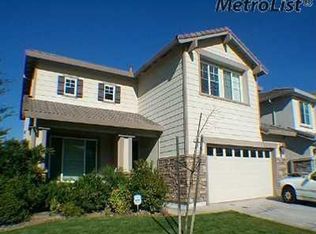Spacious five bedroom, three bath in 95757 This open concept design, has a Jr. Master suite downstairs, spacious living room, dining area and huge family room off the kitchen, which has plenty of cabinet and counter space. Four bedrooms and two baths upstairs, including master suite with an oversized walk-in closet. A huge, landscaped backyard is perfect for outdoor entertaining. A rare chance to own in desirable Bilby Ranch neighborhood
This property is off market, which means it's not currently listed for sale or rent on Zillow. This may be different from what's available on other websites or public sources.

