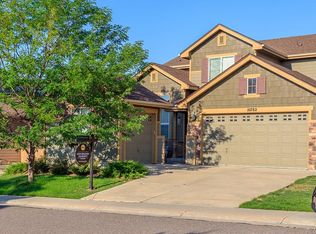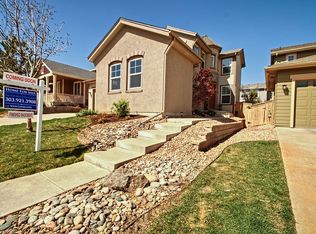Complete info: http://4901huntwk.ePropertySites.com - Modern Open Floor Plan * Beautiful Kitchen with Island and Double Ovens * Great Room with Surround Sound * Dramatic Vaults * Main Floor Bedroom or Study * Main Floor Laundry * Refinished Wood Floors * Upgraded Carpet * Huge Master with Tiled 5 Piece Bath * Big Secondary Bedrooms with Jack & Jill Bath * 3 Car Tandem Garage * Nicely Landscaped Corner Lot on Cul-De-Sac * Garden Level Unfinished Basement * Trex Deck with Over sized Stamped & Colored Patio Master Bedroom 20X14 Great Room 18X17 Kitchen 10 X15 Formal Dining 12X11 Secondary Bed1 13X13 Secondary Bed 2 13X12 Office 10X11 Deck 9X14
This property is off market, which means it's not currently listed for sale or rent on Zillow. This may be different from what's available on other websites or public sources.

