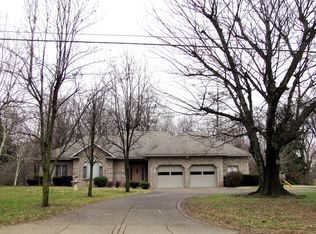West - Close to USI. Brick bi-level with over 2300 sq. ft. Nestled on a 1 acre wooded lot. 3 bedroom, 2 bath home has been totally remodeled. Brick fireplace, replacement windows, new paint and carpeting, HVAC, and roof approximately 5 years old. Attached 2.5 car garage. Home warranty included! 2 additional storage sheds, patio, city utilities. Large family room with kitchenette that walks out to patio IMMACULATE CONDITION! S (473) B
This property is off market, which means it's not currently listed for sale or rent on Zillow. This may be different from what's available on other websites or public sources.
