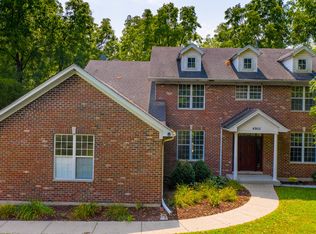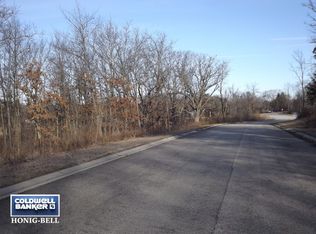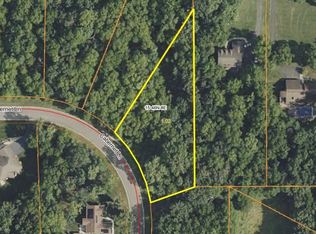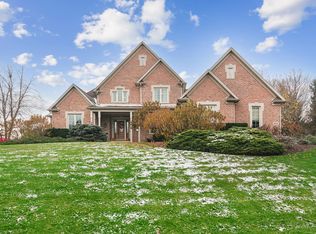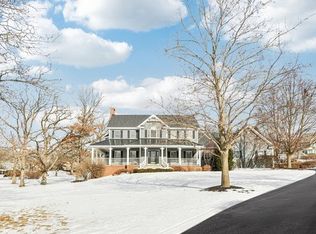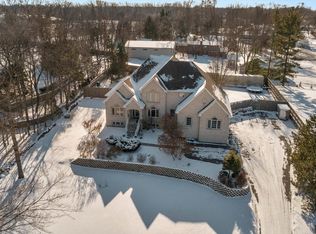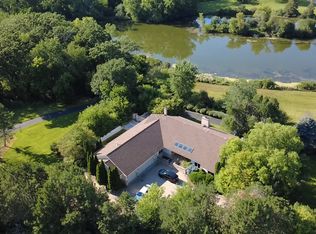Absolutely Stunning Contemporary Ranch with a walkout basement and inground saltwater pool! Welcome to this exceptional contemporary ranch home (+loft) in UNINCORPORATED Richmond, where modern design meets timeless craftsmanship. Sitting on a beautifully private and spacious lot, this custom-built masterpiece is designed for efficiency, luxury, and durability-qualifying as a passive solar house and built to stand the test of time. This thoughtfully designed home offers three spacious bedrooms plus a versatile loft, perfect for a home office or additional living space. The walkout basement is an entertainer's dream, featuring a custom bar and a large rec room, ideal for gatherings, game nights, or movie marathons. Adding to the home's warmth and charm, two fireplaces-one on each level-create cozy spaces to relax and unwind. Built with 2x6 construction and foam insulation, this home ensures superior energy efficiency. It features owned solar panels, radiant heated floors on all levels, and an on-demand water heater, ensuring comfort and sustainability. A Generac generator offers added peace of mind, while a central vacuum system makes everyday living more convenient. Inside, the meticulous design showcases custom birch cabinetry and doors throughout, paired with a stunning selection of hardwood and natural stone flooring. The Connect 4 system delivers whole-house audio and video integration, creating an effortless smart home experience. Step outside to your private oasis featuring an inground saltwater pool, perfect for enjoying warm summer days. A shed offers ample storage for all your pool toys and outdoor essentials, keeping everything organized and within reach. The expansive outdoor space provides both privacy and room to enjoy nature while still being conveniently located. This one-of-a-kind home blends cutting-edge efficiency with luxurious finishes and meticulous maintenance. Minutes from Lake Geneva and McHenry! Walking distance to downtown Richmond! Bring your pickiest buyers-this home will not disappoint!
Active
$775,000
4901 Hill Rd, Richmond, IL 60071
3beds
4,813sqft
Est.:
Single Family Residence
Built in 2008
1.84 Acres Lot
$-- Zestimate®
$161/sqft
$-- HOA
What's special
Two fireplacesInground saltwater poolVersatile loftThree spacious bedroomsRadiant heated floorsPrivate oasisCustom bar
- 249 days |
- 1,227 |
- 51 |
Zillow last checked:
Listing updated:
Listing courtesy of:
Amber Cawley 847-293-4782,
@properties Christie's International Real Estate
Source: MRED as distributed by MLS GRID,MLS#: 12393337
Tour with a local agent
Facts & features
Interior
Bedrooms & bathrooms
- Bedrooms: 3
- Bathrooms: 4
- Full bathrooms: 2
- 1/2 bathrooms: 2
Rooms
- Room types: Den, Recreation Room, Office, Foyer, Mud Room, Utility Room-Lower Level, Storage, Loft
Primary bedroom
- Features: Flooring (Hardwood), Bathroom (Full, Double Sink, Tub & Separate Shwr)
- Level: Main
- Area: 364 Square Feet
- Dimensions: 26X14
Bedroom 2
- Features: Flooring (Carpet)
- Level: Basement
- Area: 182 Square Feet
- Dimensions: 14X13
Bedroom 3
- Features: Flooring (Carpet)
- Level: Basement
- Area: 182 Square Feet
- Dimensions: 14X13
Bar entertainment
- Features: Flooring (Travertine)
- Level: Basement
- Area: 238 Square Feet
- Dimensions: 17X14
Den
- Features: Flooring (Travertine)
- Level: Main
- Area: 196 Square Feet
- Dimensions: 14X14
Dining room
- Features: Flooring (Travertine)
- Level: Main
- Area: 270 Square Feet
- Dimensions: 18X15
Family room
- Features: Flooring (Travertine)
- Level: Basement
- Area: 360 Square Feet
- Dimensions: 20X18
Foyer
- Features: Flooring (Travertine)
- Level: Main
- Area: 60 Square Feet
- Dimensions: 10X6
Kitchen
- Features: Kitchen (Island, Granite Counters), Flooring (Hardwood)
- Level: Main
- Area: 270 Square Feet
- Dimensions: 18X15
Laundry
- Features: Flooring (Travertine)
- Level: Main
- Area: 90 Square Feet
- Dimensions: 10X9
Living room
- Features: Flooring (Travertine)
- Level: Main
- Area: 432 Square Feet
- Dimensions: 24X18
Loft
- Features: Flooring (Carpet)
- Level: Second
- Area: 574 Square Feet
- Dimensions: 41X14
Mud room
- Features: Flooring (Travertine)
- Level: Main
- Area: 80 Square Feet
- Dimensions: 10X8
Office
- Features: Flooring (Travertine)
- Level: Basement
- Area: 182 Square Feet
- Dimensions: 14X13
Recreation room
- Features: Flooring (Travertine)
- Level: Basement
- Area: 288 Square Feet
- Dimensions: 18X16
Storage
- Level: Basement
- Area: 196 Square Feet
- Dimensions: 14X14
Other
- Features: Flooring (Other)
- Level: Basement
- Area: 630 Square Feet
- Dimensions: 35X18
Heating
- Natural Gas, Radiant Floor
Cooling
- Central Air
Appliances
- Laundry: Main Level
Features
- Cathedral Ceiling(s), Wet Bar, 1st Floor Bedroom, 1st Floor Full Bath, Walk-In Closet(s), Open Floorplan
- Flooring: Hardwood
- Windows: Skylight(s)
- Basement: Finished,Exterior Entry,Rec/Family Area,Full,Walk-Out Access
- Attic: Unfinished
- Number of fireplaces: 2
- Fireplace features: Double Sided, More than one, Family Room, Living Room, Other, Dining Room
Interior area
- Total structure area: 4,813
- Total interior livable area: 4,813 sqft
Property
Parking
- Total spaces: 3
- Parking features: Asphalt, Garage Door Opener, Yes, Garage Owned, Attached, Garage
- Attached garage spaces: 3
- Has uncovered spaces: Yes
Accessibility
- Accessibility features: No Disability Access
Features
- Stories: 1
- Patio & porch: Deck, Patio
- Pool features: In Ground
Lot
- Size: 1.84 Acres
- Dimensions: 489X161
- Features: Wooded, Mature Trees
Details
- Additional structures: Shed(s)
- Parcel number: 0415301008
- Special conditions: None
Construction
Type & style
- Home type: SingleFamily
- Architectural style: Ranch
- Property subtype: Single Family Residence
Materials
- Block, Stone, Wood Siding
- Foundation: Concrete Perimeter
- Roof: Asphalt
Condition
- New construction: No
- Year built: 2008
Utilities & green energy
- Sewer: Septic Tank
- Water: Well
Community & HOA
Community
- Features: Street Lights, Street Paved
- Subdivision: Canterbury
HOA
- Services included: None
Location
- Region: Richmond
Financial & listing details
- Price per square foot: $161/sqft
- Tax assessed value: $589,512
- Annual tax amount: $12,916
- Date on market: 6/13/2025
- Ownership: Fee Simple
Estimated market value
Not available
Estimated sales range
Not available
Not available
Price history
Price history
| Date | Event | Price |
|---|---|---|
| 7/10/2025 | Price change | $775,000-3.1%$161/sqft |
Source: | ||
| 6/13/2025 | Listed for sale | $800,000$166/sqft |
Source: | ||
| 6/13/2025 | Listing removed | $800,000$166/sqft |
Source: | ||
| 4/29/2025 | Price change | $800,000-3%$166/sqft |
Source: | ||
| 4/21/2025 | Listed for sale | $825,000+1113.2%$171/sqft |
Source: | ||
| 10/1/2004 | Sold | $68,000$14/sqft |
Source: Public Record Report a problem | ||
Public tax history
Public tax history
| Year | Property taxes | Tax assessment |
|---|---|---|
| 2024 | $13,373 +3.5% | $196,504 +9.4% |
| 2023 | $12,916 -9.9% | $179,636 -1.3% |
| 2022 | $14,340 +3.4% | $182,000 +4.2% |
| 2021 | $13,873 +1.7% | $174,681 +3.9% |
| 2020 | $13,645 | $168,076 +3.3% |
| 2019 | -- | $162,676 +4.3% |
| 2018 | $13,660 +6.1% | $155,954 +5% |
| 2017 | $12,876 +1.6% | $148,514 +6.7% |
| 2016 | $12,674 | $139,240 +11.7% |
| 2013 | $12,674 | $124,653 -13.8% |
| 2011 | -- | $144,664 -6.8% |
| 2010 | -- | $155,235 -4.8% |
| 2009 | -- | $163,073 +2.7% |
| 2008 | -- | $158,724 +721.4% |
| 2006 | -- | $19,323 -19.3% |
| 2005 | $1,604 | $23,939 |
Find assessor info on the county website
BuyAbility℠ payment
Est. payment
$5,087/mo
Principal & interest
$3634
Property taxes
$1453
Climate risks
Neighborhood: 60071
Nearby schools
GreatSchools rating
- 6/10Richmond Grade SchoolGrades: PK-5Distance: 1.3 mi
- 6/10Nippersink Middle SchoolGrades: 6-8Distance: 0.8 mi
- 8/10Richmond-Burton High SchoolGrades: 9-12Distance: 1.4 mi
Schools provided by the listing agent
- Elementary: Richmond Grade School
- Middle: Nippersink Middle School
- High: Richmond-Burton Community High S
- District: 2
Source: MRED as distributed by MLS GRID. This data may not be complete. We recommend contacting the local school district to confirm school assignments for this home.
- Loading
- Loading
