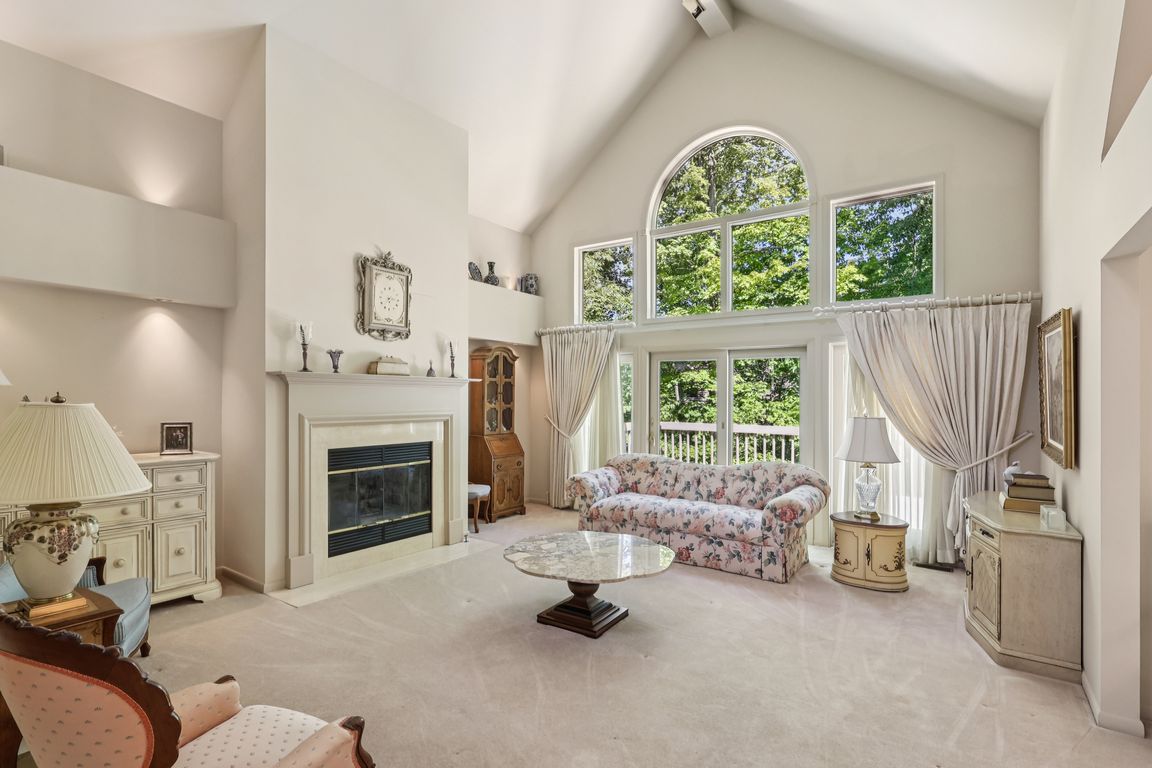
Pending
$449,000
3beds
3,906sqft
4901 Greenleaf Way, Medina, OH 44256
3beds
3,906sqft
Townhouse, condominium
Built in 1989
2 Attached garage spaces
$115 price/sqft
$325 monthly HOA fee
What's special
Gas fireplaceOpen floor planLarge private patioScenic viewsEnormous deckWalk in closetLoads of storage
Step inside to this open floor plan filled with natural light and scenic views. This large 3 bedroom with an option for a 4th bedroom has 3 full baths and 1 half bath. Move in ready, well maintained, and loaded with upgrades! Stay comfortable all year long with a Generac whole-house ...
- 41 days |
- 867 |
- 23 |
Source: MLS Now,MLS#: 5153735Originating MLS: Akron Cleveland Association of REALTORS
Travel times
Living Room
Kitchen
Primary Bedroom
Zillow last checked: 7 hours ago
Listing updated: October 06, 2025 at 11:51am
Listed by:
Tracy Yankovitz 440-409-6131 tracyyankovitz@howardhanna.com,
Howard Hanna
Source: MLS Now,MLS#: 5153735Originating MLS: Akron Cleveland Association of REALTORS
Facts & features
Interior
Bedrooms & bathrooms
- Bedrooms: 3
- Bathrooms: 4
- Full bathrooms: 3
- 1/2 bathrooms: 1
- Main level bathrooms: 2
- Main level bedrooms: 1
Heating
- Forced Air, Gas
Cooling
- Central Air, Ceiling Fan(s)
Appliances
- Included: Dryer, Dishwasher, Disposal, Humidifier, Microwave, Range, Refrigerator, Washer
- Laundry: Laundry Room
Features
- Chandelier, Cathedral Ceiling(s), Double Vanity, Eat-in Kitchen, His and Hers Closets, Multiple Closets, Sound System, Walk-In Closet(s), Wired for Sound
- Windows: Double Pane Windows
- Basement: Exterior Entry,Full,Finished,Storage Space,Walk-Out Access
- Number of fireplaces: 2
- Fireplace features: Basement, Gas, Living Room
Interior area
- Total structure area: 3,906
- Total interior livable area: 3,906 sqft
- Finished area above ground: 2,195
- Finished area below ground: 1,711
Video & virtual tour
Property
Parking
- Parking features: Attached, Garage
- Attached garage spaces: 2
Features
- Levels: Three Or More
- Has view: Yes
- View description: Creek/Stream, Trees/Woods
- Has water view: Yes
- Water view: Creek/Stream
Lot
- Features: Landscaped
Details
- Parcel number: 02606D28115
Construction
Type & style
- Home type: Condo
- Architectural style: Cape Cod
- Property subtype: Townhouse, Condominium
Materials
- Aluminum Siding
- Roof: Asphalt,Shingle
Condition
- Year built: 1989
Utilities & green energy
- Sewer: Public Sewer
- Water: Public
Community & HOA
Community
- Security: Smoke Detector(s)
- Subdivision: Timbers
HOA
- Has HOA: No
- Services included: Association Management, Insurance, Maintenance Grounds, Snow Removal, Trash
- HOA fee: $325 monthly
Location
- Region: Medina
Financial & listing details
- Price per square foot: $115/sqft
- Tax assessed value: $355,170
- Annual tax amount: $5,850
- Date on market: 9/5/2025
- Listing agreement: Exclusive Right To Sell
- Listing terms: Cash,Conventional,FHA,VA Loan