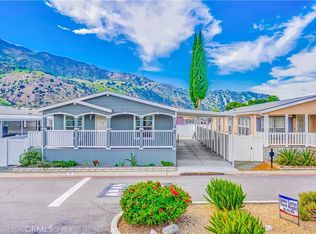Sold for $227,000
Listing Provided by:
Sabrina Miller DRE #01859262 714-421-1163,
BRIDGE REALTY
Bought with: Bourgoyne Realty
$227,000
4901 Green River Rd #101, Corona, CA 92878
3beds
1,512sqft
Manufactured Home
Built in 2000
-- sqft lot
$224,600 Zestimate®
$150/sqft
$3,201 Estimated rent
Home value
$224,600
$202,000 - $249,000
$3,201/mo
Zestimate® history
Loading...
Owner options
Explore your selling options
What's special
Beautiful Turn-Key 3bedroom 2bath plus Bonus/ Family Room with Private Patio and Green Grass Yardspace! Located in a Resort-Like Community, this Gorgeous home boasts over 1,500sqft and features an open floor plan with a Granite Island Kitchen! This Beauty has high-beamed cathedral ceilings throughout with a Central A/C and Central heating system. Kitchen is designed beautifully with granite countertops and tons of storage cabinets in a tasteful tone that compliment the home's neutral coloring throughout. Neutral paint colors throughout give this home a comforting "Home Sweet Home' feel. Master Bedroom is large and can easily fit your King-Sized furnishings with space to spare. Both Guest Bedrooms are also spacious and can accommodate your furnishing needs as well. This floor plan features a separate Family room away from the Living room which creates a lot common area space throughout the home. Outdoor space features a private patio area that opens up to the backyard and features a green-grassed yard space complete with 2 sheds. One shed has counterspace and cabinets to double as a workshop area. Conveniently located close to the gated entrance and Clubhouse with lots of Guest Parking available. The community features sweeping panoramic views of the canyons and surrounding nature. Some of the Resort-Like facilities include 2 pools, a jacuzzi, clubhouse, recreation room, banquet facilities, gym/fitness center, pet park, playground, basketball court, volleyball court, car wash area, rv parking, and so much more! This is a commuters delight as this home is located central to most major freeways and toll roads connecting San Bernardino and Riverside to the Orange and LA Counties. Move into this Turn-Key Home just in time for Summer Vacation!
Zillow last checked: 8 hours ago
Listing updated: December 04, 2024 at 07:43pm
Listing Provided by:
Sabrina Miller DRE #01859262 714-421-1163,
BRIDGE REALTY
Bought with:
Bernetta Bourgoyne, DRE #01440856
Bourgoyne Realty
Michael Bourgoyne, DRE #01983047
Bourgoyne Realty
Source: CRMLS,MLS#: CV24119631 Originating MLS: California Regional MLS
Originating MLS: California Regional MLS
Facts & features
Interior
Bedrooms & bathrooms
- Bedrooms: 3
- Bathrooms: 2
- Full bathrooms: 2
Primary bedroom
- Features: Main Level Primary
Bathroom
- Features: Bathtub, Closet, Granite Counters, Linen Closet, Separate Shower, Tub Shower, Upgraded, Vanity
Kitchen
- Features: Granite Counters, Kitchen Island, Kitchen/Family Room Combo, Updated Kitchen
Heating
- Central
Cooling
- Central Air
Appliances
- Included: Disposal, Gas Oven, Gas Range, Microwave, Refrigerator, Vented Exhaust Fan, Water Heater, Dryer, Washer
- Laundry: Washer Hookup, Gas Dryer Hookup, Laundry Room
Features
- Beamed Ceilings, Chair Rail, Ceiling Fan(s), Cathedral Ceiling(s), Granite Counters, High Ceilings, Open Floorplan, Pantry, Paneling/Wainscoting, Recessed Lighting, Main Level Primary, Utility Room, Walk-In Closet(s)
- Flooring: Carpet, Laminate
- Windows: Blinds, Custom Covering(s), Screens, Skylight(s)
Interior area
- Total interior livable area: 1,512 sqft
Property
Parking
- Total spaces: 2
- Parking features: Attached Carport, Concrete, Carport, Driveway, Guest, RV Potential, RV Access/Parking
- Carport spaces: 2
Features
- Entry location: front door
- Patio & porch: Open, Patio
- Exterior features: Awning(s), Lighting
- Pool features: Community, Heated, Association
- Has spa: Yes
- Spa features: Community, Heated
- Fencing: Excellent Condition,Vinyl,Wood
- Has view: Yes
- View description: Canyon, Hills, Mountain(s), Panoramic
Lot
- Features: 0-1 Unit/Acre, Back Yard, Close to Clubhouse, Lawn, Landscaped, Near Park, Yard
Details
- Additional structures: Shed(s)
- Parcel number: 009701467
- On leased land: Yes
- Lease amount: $1,683
- Special conditions: Standard
Construction
Type & style
- Home type: MobileManufactured
- Property subtype: Manufactured Home
Materials
- Drywall, Wood Siding
- Foundation: Pillar/Post/Pier, Raised, Tie Down
- Roof: Composition
Condition
- Updated/Remodeled,Turnkey
- Year built: 2000
Utilities & green energy
- Sewer: Public Sewer
- Water: Public
- Utilities for property: Cable Available, Electricity Connected, Natural Gas Connected, Phone Available, Sewer Connected, Water Connected
Community & neighborhood
Security
- Security features: Closed Circuit Camera(s), Carbon Monoxide Detector(s), Security Gate, Gated Community, Resident Manager, Smoke Detector(s)
Community
- Community features: Biking, Dog Park, Golf, Mountainous, Street Lights, Suburban, Gated, Park, Pool
Location
- Region: Corona
HOA & financial
HOA
- Amenities included: Billiard Room, Clubhouse, Sport Court, Dog Park, Fitness Center, Fire Pit, Maintenance Grounds, Game Room, Meeting Room, Management, Meeting/Banquet/Party Room, Outdoor Cooking Area, Barbecue, Picnic Area, Playground, Pool, Pet Restrictions, Pets Allowed, Recreation Room, RV Parking, Spa/Hot Tub
Other
Other facts
- Listing terms: Cash,Cash to New Loan
Price history
| Date | Event | Price |
|---|---|---|
| 9/17/2024 | Sold | $227,000-2.1%$150/sqft |
Source: | ||
| 8/11/2024 | Pending sale | $231,900$153/sqft |
Source: | ||
| 7/23/2024 | Price change | $231,900-1.3%$153/sqft |
Source: | ||
| 6/12/2024 | Listed for sale | $235,000$155/sqft |
Source: | ||
Public tax history
| Year | Property taxes | Tax assessment |
|---|---|---|
| 2025 | $663 -13.2% | $64,928 -6.3% |
| 2024 | $764 +5% | $69,300 +6% |
| 2023 | $727 +9.8% | $65,377 +10% |
Find assessor info on the county website
Neighborhood: Green River
Nearby schools
GreatSchools rating
- 6/10Cesar Chavez AcademyGrades: K-8Distance: 3.2 mi
- 6/10Corona High SchoolGrades: 9-12Distance: 4.5 mi
