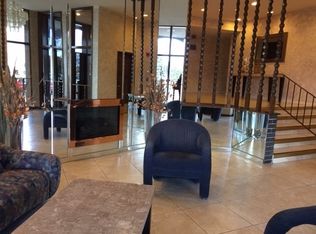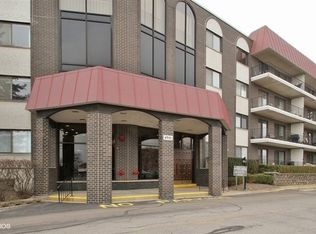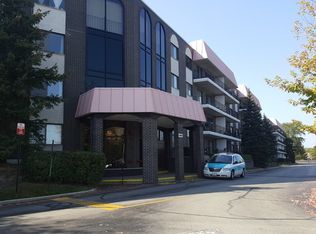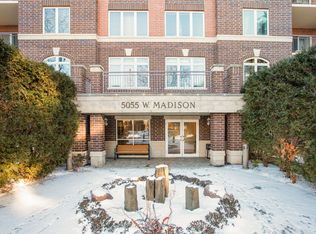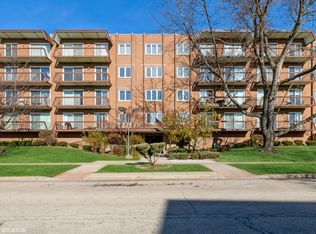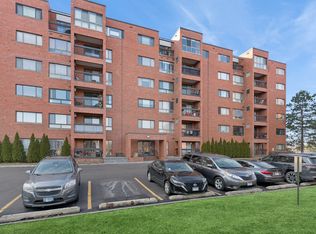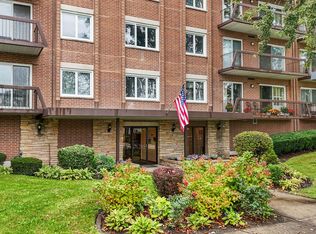Loan fell through. Prime location, "Barcelona", 2-bedrooms, 2-baths unit features nice airy, bright open floor plan, formal dining room, large kitchen with extra table space, and a large living room, leading into a beautiful huge balcony with nice scenery of the Northwest and Northeast. Large master bedroom with separate vanity area and walk-in closet. Attached underground 1-garage parking # 9 included with outside parking along with storage space #310. Same floor laundry and storage rooms. Amenities include elevator, swimming pool, party room and gusts ample parking. Ready move in condition. Walking distance to daily life corridor, Old Orchard complex mall, Skokie's buss transportation with short distance major roads and interests. Per sellers request to have buyer provide pre-approval letter in order for the showing to take place.
New
$273,000
4901 Golf Rd APT 310, Skokie, IL 60077
2beds
--sqft
Est.:
Condominium, Single Family Residence
Built in 1974
-- sqft lot
$272,800 Zestimate®
$--/sqft
$535/mo HOA
What's special
Outside parkingFormal dining roomWalk-in closet
- 5 days |
- 380 |
- 7 |
Likely to sell faster than
Zillow last checked: 8 hours ago
Listing updated: January 15, 2026 at 11:28am
Listing courtesy of:
Mark Ahmad 773-983-1553,
Century 21 Circle
Source: MRED as distributed by MLS GRID,MLS#: 12548327
Tour with a local agent
Facts & features
Interior
Bedrooms & bathrooms
- Bedrooms: 2
- Bathrooms: 2
- Full bathrooms: 2
Rooms
- Room types: No additional rooms
Primary bedroom
- Features: Flooring (Carpet), Bathroom (Full)
- Level: Third
- Area: 240 Square Feet
- Dimensions: 20X12
Bedroom 2
- Features: Flooring (Carpet)
- Level: Third
- Area: 154 Square Feet
- Dimensions: 14X11
Dining room
- Features: Flooring (Carpet)
- Level: Third
- Area: 176 Square Feet
- Dimensions: 16X11
Kitchen
- Features: Flooring (Vinyl)
- Level: Third
- Area: 153 Square Feet
- Dimensions: 17X09
Living room
- Features: Flooring (Carpet)
- Level: Third
- Area: 221 Square Feet
- Dimensions: 17X13
Heating
- Natural Gas, Forced Air
Cooling
- Central Air
Appliances
- Included: Range, Dishwasher, Refrigerator
Features
- Basement: None
Interior area
- Total structure area: 0
Property
Parking
- Total spaces: 1
- Parking features: Garage Door Opener, Yes, Garage Owned, Attached, Garage
- Attached garage spaces: 1
- Has uncovered spaces: Yes
Accessibility
- Accessibility features: No Disability Access
Features
- Exterior features: Balcony
Details
- Parcel number: 10162040291034
- Special conditions: None
Construction
Type & style
- Home type: Condo
- Property subtype: Condominium, Single Family Residence
Materials
- Brick
- Foundation: Concrete Perimeter
Condition
- New construction: No
- Year built: 1974
Utilities & green energy
- Sewer: Public Sewer
- Water: Public
Community & HOA
HOA
- Has HOA: Yes
- Amenities included: Coin Laundry, Storage, Elevator(s)
- Services included: Water, Parking, Insurance, Exterior Maintenance, Lawn Care, Scavenger, Snow Removal
- HOA fee: $535 monthly
Location
- Region: Skokie
Financial & listing details
- Tax assessed value: $203,210
- Annual tax amount: $4,249
- Date on market: 1/15/2026
- Ownership: Condo
Estimated market value
$272,800
$259,000 - $286,000
$2,266/mo
Price history
Price history
| Date | Event | Price |
|---|---|---|
| 1/15/2026 | Listed for sale | $273,000-2.2% |
Source: | ||
| 1/15/2026 | Listing removed | $279,000 |
Source: | ||
| 12/6/2025 | Listed for sale | $279,000 |
Source: | ||
| 11/20/2025 | Contingent | $279,000 |
Source: | ||
| 11/4/2025 | Price change | $279,000-2.1% |
Source: | ||
Public tax history
Public tax history
| Year | Property taxes | Tax assessment |
|---|---|---|
| 2023 | $4,249 +3.4% | $20,321 |
| 2022 | $4,110 +23.7% | $20,321 +31.4% |
| 2021 | $3,321 -0.9% | $15,465 |
Find assessor info on the county website
BuyAbility℠ payment
Est. payment
$2,392/mo
Principal & interest
$1308
HOA Fees
$535
Other costs
$548
Climate risks
Neighborhood: Old Orchard
Nearby schools
GreatSchools rating
- 4/10Jane Stenson SchoolGrades: K-5Distance: 0.7 mi
- 4/10Old Orchard Jr High SchoolGrades: PK,6-8Distance: 0.4 mi
- 9/10Niles North High SchoolGrades: 9-12Distance: 0.4 mi
Schools provided by the listing agent
- Elementary: Jane Stenson School
- Middle: Old Orchard Junior High School
- High: Niles North High School
- District: 68
Source: MRED as distributed by MLS GRID. This data may not be complete. We recommend contacting the local school district to confirm school assignments for this home.
- Loading
- Loading
