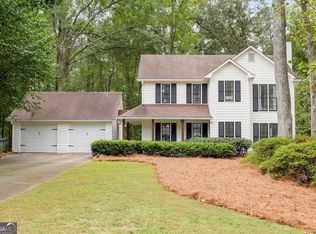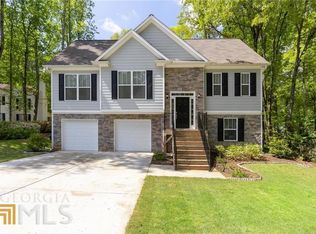Move-in ready new construction in booming Mableton! 4br, 3ba, plus an office! Granite countertops, shaker cabinets, and gorgeous fixtures throughout. Spacious two-car garage with duel openers. Rear deck overlooks level backyard. Private lot on beautiful Glore Road. Sidewalks to shopping, restaurants, schools, Fellowship Pool, and the Silver Comet Trail. Don't miss this one!
This property is off market, which means it's not currently listed for sale or rent on Zillow. This may be different from what's available on other websites or public sources.


