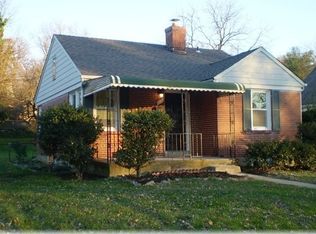Sold for $340,000
$340,000
4901 Gilray Dr, Baltimore, MD 21214
5beds
1,800sqft
Single Family Residence
Built in 1951
7,309 Square Feet Lot
$335,600 Zestimate®
$189/sqft
$2,774 Estimated rent
Home value
$335,600
$289,000 - $393,000
$2,774/mo
Zestimate® history
Loading...
Owner options
Explore your selling options
What's special
Newly Renovated Home with 6 Bedrooms - In-Law Suite for Rental or Guests!!! Welcome to 4901 Gilray Drive, a beautifully renovated home that combines modern amenities with classic charm. This property offers an exceptional outdoor living space featuring a stunning farmhouse-style porch, a spacious two-car open garage, a large storage shed, and a huge patio . The expansive green areas in the front, side, and back provide a serene setting for relaxation or entertaining. Step inside to discover a bright and open floor plan, highlighted by a brand-new kitchen, dining area, and thoughtfully designed touches throughout. The sunlit living room creates a warm and inviting atmosphere, perfect for gatherings. The spacious bathrooms are carefully crafted to offer both glamour and comfort. This home boasts five fully-equipped bedrooms with built-in closets, all filled with natural light. Additionally, there is a versatile sixth room currently staged as a second family room, which can easily be converted into an extra bedroom. A standout feature of this property is the in-law suite, complete with a bedroom, full bathroom, and kitchenette, offering a private entrance and contemporary design. This suite presents a fantastic opportunity for rental income or accommodating guests. Additional highlights include a dedicated laundry room with ample storage, HVAC unit, sump pump, updated electrical system, and beautiful new flooring. The staircase is constructed with premium materials, adding to the home's overall elegance. Don't miss this opportunity to own a truly remarkable home that offers flexibility, functionality, and potential income. Schedule a tour today to experience all that 4901 Gilray Drive has to offer!
Zillow last checked: 8 hours ago
Listing updated: December 06, 2024 at 04:25am
Listed by:
Janaina Gutu 240-475-7575,
Compass
Bought with:
Eugene Gumenick, 578802
Coldwell Banker Realty
Source: Bright MLS,MLS#: MDBA2142570
Facts & features
Interior
Bedrooms & bathrooms
- Bedrooms: 5
- Bathrooms: 2
- Full bathrooms: 2
- Main level bathrooms: 1
- Main level bedrooms: 2
Basement
- Description: Percent Finished: 100.0
Heating
- Heat Pump, Forced Air, Natural Gas
Cooling
- Central Air, Electric
Appliances
- Included: Microwave, Built-In Range, Dishwasher, Disposal, Dryer, Energy Efficient Appliances, Exhaust Fan, Ice Maker, Instant Hot Water, Self Cleaning Oven, Oven, Oven/Range - Gas, Refrigerator, Stainless Steel Appliance(s), Cooktop, Washer, Water Conditioner - Owned, Water Heater, Gas Water Heater
- Laundry: In Basement, Dryer In Unit, Lower Level, Laundry Chute
Features
- Attic, Bathroom - Walk-In Shower, Breakfast Area, Built-in Features, Combination Dining/Living, Combination Kitchen/Dining, Combination Kitchen/Living, Dining Area, Efficiency, Entry Level Bedroom, Family Room Off Kitchen, Open Floorplan, Kitchen - Country, Eat-in Kitchen, Kitchen - Efficiency, Kitchen - Gourmet, Kitchenette, Primary Bath(s), Recessed Lighting, Studio
- Flooring: Hardwood, Luxury Vinyl, Wood
- Doors: Insulated, Storm Door(s)
- Windows: Energy Efficient, Screens, Storm Window(s), Skylight(s), Window Treatments
- Basement: Connecting Stairway,Finished,Heated,Interior Entry,Exterior Entry,Side Entrance,Space For Rooms,Sump Pump,Walk-Out Access,Water Proofing System,Windows,Other,Full,Partial
- Has fireplace: No
Interior area
- Total structure area: 1,800
- Total interior livable area: 1,800 sqft
- Finished area above ground: 1,800
Property
Parking
- Total spaces: 3
- Parking features: Covered, Enclosed, Driveway, On Street, Garage
- Garage spaces: 2
- Uncovered spaces: 1
Accessibility
- Accessibility features: None
Features
- Levels: Three
- Stories: 3
- Patio & porch: Patio, Porch, Roof, Terrace
- Exterior features: Storage, Sidewalks, Other, Balcony
- Pool features: None
- Fencing: Aluminum
Lot
- Size: 7,309 sqft
Details
- Additional structures: Above Grade
- Parcel number: 0327245387 538
- Zoning: R-3
- Special conditions: Standard
Construction
Type & style
- Home type: SingleFamily
- Architectural style: Cape Cod
- Property subtype: Single Family Residence
Materials
- Brick
- Foundation: Concrete Perimeter
Condition
- Excellent,Very Good,Good
- New construction: No
- Year built: 1951
- Major remodel year: 2024
Utilities & green energy
- Electric: 110 Volts
- Sewer: Public Sewer
- Water: Public
Community & neighborhood
Location
- Region: Baltimore
- Subdivision: Lauraville Historic District
- Municipality: Baltimore City
Other
Other facts
- Listing agreement: Exclusive Agency
- Listing terms: Cash,Conventional,FHA,VA Loan
- Ownership: Fee Simple
Price history
| Date | Event | Price |
|---|---|---|
| 3/4/2025 | Sold | $340,000$189/sqft |
Source: Public Record Report a problem | ||
| 12/6/2024 | Sold | $340,000+0.3%$189/sqft |
Source: | ||
| 10/24/2024 | Pending sale | $338,888+69.4%$188/sqft |
Source: | ||
| 10/1/2024 | Sold | $200,000$111/sqft |
Source: Public Record Report a problem | ||
| 7/12/2024 | Sold | $200,000+5.8%$111/sqft |
Source: | ||
Public tax history
| Year | Property taxes | Tax assessment |
|---|---|---|
| 2025 | -- | $160,833 +9.9% |
| 2024 | $3,453 | $146,300 |
| 2023 | $3,453 | $146,300 |
Find assessor info on the county website
Neighborhood: Lauraville
Nearby schools
GreatSchools rating
- 5/10Garrett Heights Elementary SchoolGrades: PK-8Distance: 0.3 mi
- 1/10Reginald F. Lewis High SchoolGrades: 9-12Distance: 1.1 mi
- 3/10City Neighbors High SchoolGrades: 9-12Distance: 1.1 mi
Schools provided by the listing agent
- District: Baltimore City Public Schools
Source: Bright MLS. This data may not be complete. We recommend contacting the local school district to confirm school assignments for this home.
Get pre-qualified for a loan
At Zillow Home Loans, we can pre-qualify you in as little as 5 minutes with no impact to your credit score.An equal housing lender. NMLS #10287.
