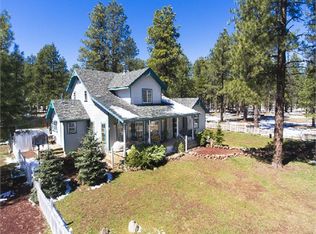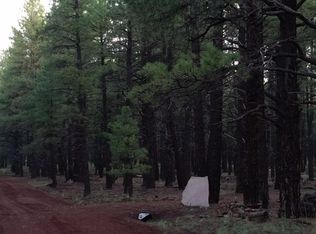Custom built 2 story home in the woods! Private location with easy access. Stunning "A" framed home with lot's of windows and a full wrap around porch with amazing views! Great for a vacation getaway to relax, hike or just enjoy the fresh air, wide open heavens with amazing sunsets, simply breathtaking! The tasteful interior boasts hard wood flooring, dramatic stone fireplace from floor to ceiling, open concept floor plan with a chef's delight kitchen featuring custom slate flooring, granite counters, commercial stainless steel appliances, including a side by side fridge, double dishwasher, built in microwave, commercial stove w/hood, breakfast bar, upgraded light fixtures and walk in pantry. The second floor features a loft, master bedroom has 2 walk in closets, separate sitting area with private balcony, master bathroom w/dual sinks and a custom tile rain shower. The guest bedrooms, guest bathroom with tile rain shower/separate jetted tub & laundry are downstairs. This one of a kind luxury custom built home was constructed with great attention to detail! BONUS extra large 3000 gallon water tank. Contact us for your personal tour today!
This property is off market, which means it's not currently listed for sale or rent on Zillow. This may be different from what's available on other websites or public sources.


