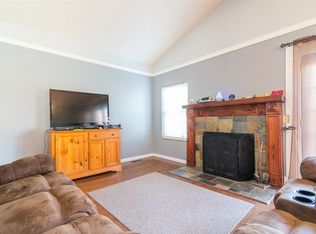Sold for $665,000
$665,000
4901 Dulin Rd, Fallbrook, CA 92028
3beds
1,330sqft
Single Family Residence
Built in 1991
4,791.6 Square Feet Lot
$674,000 Zestimate®
$500/sqft
$3,333 Estimated rent
Home value
$674,000
$620,000 - $735,000
$3,333/mo
Zestimate® history
Loading...
Owner options
Explore your selling options
What's special
Welcome to this beautifully updated, move-in ready 3-bedroom, 2-bath home—where comfort, style, and functionality come together! Step inside to discover high ceilings, a spacious living room, and a modern kitchen and bathrooms with thoughtful upgrades throughout. The expansive primary suite offers a perfect retreat, while 17 solar panels and central A/C provide energy-efficient living year-round. Enjoy peaceful hillside views from your private backyard with no neighbors behind or to the left, creating a rare sense of space and tranquility. The oversized backyard is ideal for relaxing, entertaining, or even gardening. Located in a welcoming community with parks, walking trails, a pool, tennis courts, volleyball, and more—this is a perfect place to call home!
Zillow last checked: 8 hours ago
Listing updated: October 11, 2025 at 03:51am
Listed by:
Rachel R Wilkins DRE #02075591 619-504-8119,
Innovate Realty, Inc.
Bought with:
Douglas Gutierrez, DRE #01995686
eXp Realty of Southern Calif.
Source: SDMLS,MLS#: 250029464 Originating MLS: San Diego Association of REALTOR
Originating MLS: San Diego Association of REALTOR
Facts & features
Interior
Bedrooms & bathrooms
- Bedrooms: 3
- Bathrooms: 2
- Full bathrooms: 2
Heating
- Forced Air Unit
Cooling
- Central Forced Air
Appliances
- Included: Dishwasher, Disposal, Garage Door Opener, Refrigerator, Solar Panels, Washer, Gas Oven, Gas Stove, Gas Cooking
- Laundry: Gas, Gas & Electric Dryer HU
Features
- Number of fireplaces: 1
- Fireplace features: FP in Living Room
Interior area
- Total structure area: 1,330
- Total interior livable area: 1,330 sqft
Property
Parking
- Total spaces: 4
- Parking features: Attached, Direct Garage Access, Garage, Garage Door Opener
- Garage spaces: 2
Features
- Levels: 1 Story
- Pool features: Community/Common
- Fencing: Wood
Lot
- Size: 4,791 sqft
Details
- Parcel number: 1252531700
- Zoning: R-1:SINGLE
- Zoning description: R-1:SINGLE
Construction
Type & style
- Home type: SingleFamily
- Property subtype: Single Family Residence
Materials
- Stucco
- Roof: Spanish Tile
Condition
- Year built: 1991
Utilities & green energy
- Sewer: Sewer Connected, Public Sewer
- Water: Meter on Property
Community & neighborhood
Community
- Community features: BBQ, Tennis Courts, Biking/Hiking Trails, Clubhouse/Rec Room, Playground, Pool
Location
- Region: Fallbrook
- Subdivision: FALLBROOK
HOA & financial
HOA
- HOA fee: $125 monthly
- Services included: Common Area Maintenance
- Association name: Lake Rancho Viejo
Other
Other facts
- Listing terms: Cal Vet,Cash,Conventional,FHA,VA,Cash To New Loan
Price history
| Date | Event | Price |
|---|---|---|
| 8/15/2025 | Sold | $665,000+2.3%$500/sqft |
Source: | ||
| 7/24/2025 | Pending sale | $649,900$489/sqft |
Source: | ||
| 6/25/2025 | Price change | $649,900-3.7%$489/sqft |
Source: | ||
| 5/31/2025 | Price change | $675,000-0.3%$508/sqft |
Source: | ||
| 5/8/2025 | Listed for sale | $677,000+5%$509/sqft |
Source: | ||
Public tax history
| Year | Property taxes | Tax assessment |
|---|---|---|
| 2025 | $7,053 +1.9% | $671,056 +2% |
| 2024 | $6,920 +22.9% | $657,899 +22.8% |
| 2023 | $5,630 +1.7% | $535,804 +2% |
Find assessor info on the county website
Neighborhood: 92028
Nearby schools
GreatSchools rating
- 6/10Bonsall Elementary SchoolGrades: K-5Distance: 4.7 mi
- 6/10Norman L. Sullivan Middle SchoolGrades: 6-8Distance: 2.3 mi
- 5/10Bonsall HighGrades: 9-12Distance: 2.3 mi
Get a cash offer in 3 minutes
Find out how much your home could sell for in as little as 3 minutes with a no-obligation cash offer.
Estimated market value$674,000
Get a cash offer in 3 minutes
Find out how much your home could sell for in as little as 3 minutes with a no-obligation cash offer.
Estimated market value
$674,000

