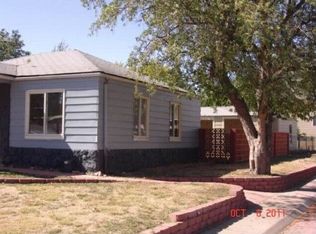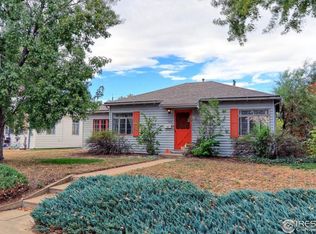Back on market . Buyers didn't qualify *PRICE SLASHED!!! * Back on the market with even more upgrades *** NEW SEWER LINE NOW COMPLETED *** GORGEOUS TOTAL REMODEL. * CUSTOM DESIGN WORK by PROFESSIONAL INTERIOR DESIGNER. * CORNER LOT * VIRTUALLY EVERYTHING is BRAND NEW including ELECTRICAL, PLUMBING, NEW KITCHEN and APPLIANCES (including gas stove) and SOFT CLOSING 42 inch tall SHAKER CABINETS, with GRANITE COUNTERS. * TOTALLY NEW BATHROOMS with a QUARTZ COUNTERTOP in the master bath * ENGINEERED HARDWOOD FLOORS * NEW INTERIOR and EXTERIOR PAINT * NEW CEDAR PRIVACY FENCE * NEW FRONT CONCRETE * NEW BACK PATIO * NEW GUTTERING *. NEW STEEL SIDING * NEW OVERHEAD GARAGE DOOR * NEW LIGHTING * ALL NEW FIXTURES *** MUCH MUCH MORE!! CERTIFIED FURNACE, NEWER ROOF and DUAL-PANE VINYL WINDOWS. * BRAND NEW H2O HEATER * TERRIFIC LOCATION BETWEEN THE HIGHLANDS and DOWNTOWN DENVER. NEAR BRONCOS STADIUM and A VAST NUMBER OF FANTASTIC RESTAURANTS * A RAPIDLY APPRECIATING AREA!!
This property is off market, which means it's not currently listed for sale or rent on Zillow. This may be different from what's available on other websites or public sources.

