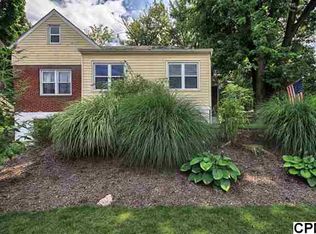Beautiful remodel. Many unique features. 1st floor master with walk in closet and private bath. New kitchen, SS appliances, garbage disposal, quartz counters with eat at peninsula and dining room area. Lots of natural light, large living room, gas fireplace, second floor game area or family room, plenty of storage on second floor with a separate walk in attic area. Second floor also has a half bath. First floor has an open concept allowing for easy living as well as entertaining. First floor also has two additional bedrooms or use one as an office. A new second bathroom is also located on the first floor. The 4th bedroom is located on the second floor. Recessed lighting through out entire house. New roof, siding, auto garage door opener with new o/h garage door, high efficiency tank-less hot water heater, high efficiency gas furnace, most wiring updated and replaced, most windows are new, new water line installed from the street, easy access to Chambers Hill Rd from the additional driveway and parking that provides access to the rear of the home and much more !! You need to see this house before it is gone...Call today !! NOTE 2.5% commission on sale price paid to any agent who brings a buyer.
This property is off market, which means it's not currently listed for sale or rent on Zillow. This may be different from what's available on other websites or public sources.
