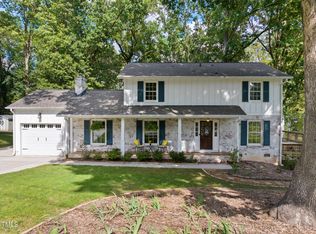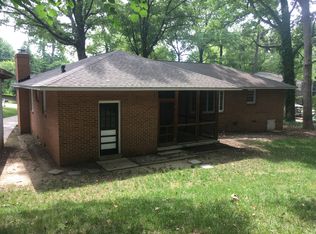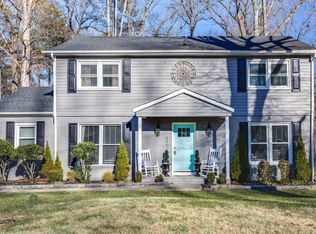Sold for $750,000
$750,000
4901 Baylor Ct, Raleigh, NC 27609
4beds
2,224sqft
Single Family Residence, Residential
Built in 1966
0.35 Acres Lot
$747,300 Zestimate®
$337/sqft
$2,510 Estimated rent
Home value
$747,300
$710,000 - $785,000
$2,510/mo
Zestimate® history
Loading...
Owner options
Explore your selling options
What's special
Beautifully updated home in one of North Raleigh's most convenient locations—just minutes from North Hills, dining, shopping, and major employers. Sited on a corner cul-de-sac lot with mature hardwoods and a fully fenced backyard, this home offers both charm and function. The stylish kitchen features white Shaker cabinetry, quartz countertops, stainless steel appliances, and a subway-tile backsplash that opens to a spacious breakfast room and family area—perfect for everyday living and entertaining. Since purchasing the home, the current owners have continued enhancing its comfort and efficiency with new energy-efficient windows, a new dishwasher, and an updated upstairs HVAC air handler. They've also renovated both full bathrooms, adding a double vanity, new tub, tile floors, and upgraded plumbing in the hall bath, and a fully redesigned owner's bath with new tile, shower glass, and fixtures. This home blends timeless design with modern updates—a move-in ready opportunity in an unbeatable location.
Zillow last checked: 8 hours ago
Listing updated: December 18, 2025 at 03:49pm
Listed by:
Kelly Huffstetler 919-522-6349,
Keller Williams Legacy
Bought with:
Ashley Quinn, 291833
Premier Agents Network
Source: Doorify MLS,MLS#: 10126487
Facts & features
Interior
Bedrooms & bathrooms
- Bedrooms: 4
- Bathrooms: 3
- Full bathrooms: 2
- 1/2 bathrooms: 1
Heating
- Heat Pump
Cooling
- Ceiling Fan(s), Heat Pump
Appliances
- Included: Dishwasher, Electric Oven, Electric Range, Electric Water Heater, Microwave, Oven, Stainless Steel Appliance(s)
- Laundry: Electric Dryer Hookup, Inside, Laundry Room, Main Level, Outside, Washer Hookup
Features
- Bathtub/Shower Combination, Beamed Ceilings, Bookcases, Ceiling Fan(s), Double Vanity, Eat-in Kitchen, Entrance Foyer, High Speed Internet, Pantry, Quartz Counters, Radon Mitigation, Storage
- Flooring: Vinyl, Plank, Tile
- Windows: ENERGY STAR Qualified Windows, Window Coverings
- Basement: Crawl Space
- Number of fireplaces: 1
- Fireplace features: Family Room, Wood Burning
- Common walls with other units/homes: No Common Walls
Interior area
- Total structure area: 2,224
- Total interior livable area: 2,224 sqft
- Finished area above ground: 2,224
- Finished area below ground: 0
Property
Parking
- Total spaces: 4
- Parking features: Concrete, Driveway, Garage, Garage Faces Front
- Attached garage spaces: 2
- Uncovered spaces: 2
Features
- Levels: Two
- Stories: 2
- Patio & porch: Deck
- Exterior features: Fenced Yard, Rain Gutters
- Fencing: Back Yard, Wood
- Has view: Yes
Lot
- Size: 0.35 Acres
- Features: Back Yard, Corner Lot, Cul-De-Sac, Front Yard, Hardwood Trees, Landscaped
Details
- Parcel number: 1716.13042257.000
- Zoning: R-4
- Special conditions: Standard
Construction
Type & style
- Home type: SingleFamily
- Architectural style: Dutch Colonial, Transitional
- Property subtype: Single Family Residence, Residential
Materials
- Brick Veneer, Masonite
- Roof: Shingle
Condition
- New construction: No
- Year built: 1966
Utilities & green energy
- Sewer: Public Sewer
- Water: Public
- Utilities for property: Electricity Connected, Sewer Connected, Water Connected, Underground Utilities
Community & neighborhood
Location
- Region: Raleigh
- Subdivision: Lakemont
Other
Other facts
- Road surface type: Asphalt
Price history
| Date | Event | Price |
|---|---|---|
| 12/18/2025 | Sold | $750,000$337/sqft |
Source: | ||
| 11/21/2025 | Pending sale | $750,000$337/sqft |
Source: | ||
| 11/6/2025 | Price change | $750,000-3.2%$337/sqft |
Source: | ||
| 10/14/2025 | Price change | $775,000-1.3%$348/sqft |
Source: | ||
| 10/8/2025 | Listed for sale | $785,000+7.5%$353/sqft |
Source: | ||
Public tax history
| Year | Property taxes | Tax assessment |
|---|---|---|
| 2025 | $6,498 +0.4% | $742,842 |
| 2024 | $6,472 +61.4% | $742,842 +103% |
| 2023 | $4,009 +7.6% | $365,996 |
Find assessor info on the county website
Neighborhood: Falls of Neuse
Nearby schools
GreatSchools rating
- 4/10Douglas ElementaryGrades: PK-5Distance: 0.7 mi
- 5/10Carroll MiddleGrades: 6-8Distance: 0.9 mi
- 6/10Sanderson HighGrades: 9-12Distance: 1.3 mi
Schools provided by the listing agent
- Elementary: Wake - Douglas
- Middle: Wake - Carroll
- High: Wake - Sanderson
Source: Doorify MLS. This data may not be complete. We recommend contacting the local school district to confirm school assignments for this home.
Get a cash offer in 3 minutes
Find out how much your home could sell for in as little as 3 minutes with a no-obligation cash offer.
Estimated market value$747,300
Get a cash offer in 3 minutes
Find out how much your home could sell for in as little as 3 minutes with a no-obligation cash offer.
Estimated market value
$747,300


