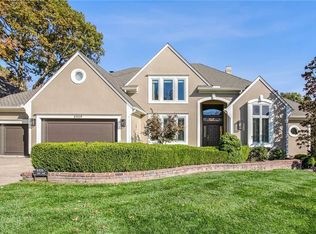Well maintained 1.5 story entertainer's dream with one owner in coveted Saddlebrooke subdivision. Move in just in time to celebrate the holiday and ring in the new year in this home with over 5,000 finished sq ft. Open kitchen design, 2 half baths on the main level and 2 separate living rooms. Finished walk out LL has a wet bar, game room, exercise room, full bath and has plenty of storage space. Large deck right off the LL. Master suite features fireplace, new carpet and paint with a large walk in closet. New windows are being installed & $2500 flooring allowance for upper level. Pool table and tv with surround sound in the lower level both stay. Property includes in ground sprinkler system, in ground Pet Stop dog fence, water softener, humidifier and 2 composite decks. Close to neighborhood pool.
This property is off market, which means it's not currently listed for sale or rent on Zillow. This may be different from what's available on other websites or public sources.
