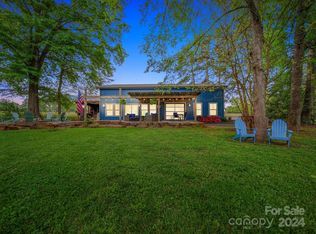You see the quality details in this house as soon as you drive up. Craftsman Style shake siding, stone details with copper flashing, custom shutters & detailed roof line creates this elegant exterior. Massive GREAT ROOM stone fireplace runs 19' from oak floor to vaulted Juniper ceiling. Built-in shelving on either side of the fireplace with doors to allow speaker/remote use & wired for media! Glass across the back to connect to covered entertainment porch with Lake View. Spacious KITCHEN features copper FARM Sink, granite, all Samsung appliances and cabinetry with large island. custom under cabinet lighting & recessed lighting. Separate dining area with French Doors. Split bedrooms with Jack & Jill bath on one side, Master suit on the other.Master bath with heated marble floors and everything else you can imagine. Stamped edging & concrete driveway lead to "Barn Door" automatic garage doors. Quick recovery tank less water heater, recreation & golf cart have room in this garage! Take a short golf cart ride to Rental Docks or walk across the street to Piney Point Golf Club.
This property is off market, which means it's not currently listed for sale or rent on Zillow. This may be different from what's available on other websites or public sources.

