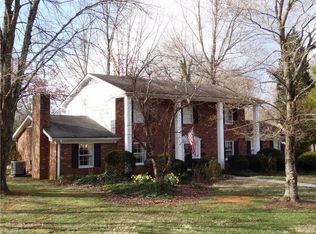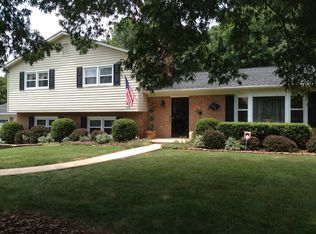Sold for $420,000
$420,000
4900 Wexford Rd, Winston Salem, NC 27103
4beds
3,252sqft
Stick/Site Built, Residential, Single Family Residence
Built in 1968
0.91 Acres Lot
$462,500 Zestimate®
$--/sqft
$2,630 Estimated rent
Home value
$462,500
$439,000 - $490,000
$2,630/mo
Zestimate® history
Loading...
Owner options
Explore your selling options
What's special
Beautifully remodeled home! Gorgeous kitchen with large island, all new cabinetry, countertops, backsplash, appliances. Big laundry room with cabinetry. Main level features 3 bedrooms and 2.5 baths; upper level features large playroom area, 4th bedroom and full bath. New gas furnace! New fixtures and hardware throughout home, new hardwood floors, new windows, new lights and fans, attractive crown molding/door trim and baseboard trim throughout. Primary bedroom on main level with en-suite bathroom featuring marble floors, tile and marble shower, double sink vanity, and speaker system in bathroom. House features hardwood floors, central vac, freshly painted throughout. Spacious new deck on back. Full unfinished basement with garage. Great end of street location for privacy, home sits on almost an acre, with surrounding woods giving even more privacy. The back part of the property is in 100 year floodplain since Silas Creek runs through the woods, but the house is not in floodplain zone.
Zillow last checked: 8 hours ago
Listing updated: April 11, 2024 at 08:43am
Listed by:
Eric Munger 336-287-2969,
Howard Hanna Allen Tate - Winston Salem
Bought with:
Peggy Gheesling, 52305
Berkshire Hathaway HomeServices Carolinas Realty
Source: Triad MLS,MLS#: 1092287 Originating MLS: Winston-Salem
Originating MLS: Winston-Salem
Facts & features
Interior
Bedrooms & bathrooms
- Bedrooms: 4
- Bathrooms: 4
- Full bathrooms: 3
- 1/2 bathrooms: 1
- Main level bathrooms: 3
Primary bedroom
- Level: Main
- Dimensions: 16.58 x 13
Bedroom 2
- Level: Main
- Dimensions: 14.08 x 11.08
Bedroom 3
- Level: Main
- Dimensions: 13.17 x 12.25
Bedroom 4
- Level: Second
- Dimensions: 17.5 x 13.42
Den
- Level: Main
- Dimensions: 19.42 x 13
Dining room
- Level: Main
- Dimensions: 13.5 x 11
Kitchen
- Level: Main
- Dimensions: 17 x 15.67
Laundry
- Level: Main
- Dimensions: 9.58 x 6
Living room
- Level: Main
- Dimensions: 15.58 x 13
Other
- Level: Second
- Dimensions: 36.42 x 15.42
Heating
- Forced Air, Natural Gas
Cooling
- Central Air
Appliances
- Included: Dishwasher, Range, Electric Water Heater, Gas Water Heater
- Laundry: Dryer Connection, Main Level, Washer Hookup
Features
- Ceiling Fan(s), Dead Bolt(s), Kitchen Island, Pantry, Solid Surface Counter, Central Vacuum
- Flooring: Carpet, Tile, Wood
- Basement: Unfinished, Basement
- Number of fireplaces: 1
- Fireplace features: Den
Interior area
- Total structure area: 5,489
- Total interior livable area: 3,252 sqft
- Finished area above ground: 3,252
Property
Parking
- Total spaces: 2
- Parking features: Driveway, Garage, Basement
- Attached garage spaces: 2
- Has uncovered spaces: Yes
Features
- Levels: One and One Half
- Stories: 1
- Patio & porch: Porch
- Pool features: None
Lot
- Size: 0.91 Acres
- Features: Dead End, Flood Plain
Details
- Parcel number: 6804051801
- Zoning: RS9
- Special conditions: Owner Sale
Construction
Type & style
- Home type: SingleFamily
- Architectural style: Traditional
- Property subtype: Stick/Site Built, Residential, Single Family Residence
Materials
- Brick
Condition
- Year built: 1968
Utilities & green energy
- Sewer: Public Sewer
- Water: Public
Community & neighborhood
Security
- Security features: Smoke Detector(s)
Location
- Region: Winston Salem
- Subdivision: Westbrook
Other
Other facts
- Listing agreement: Exclusive Right To Sell
Price history
| Date | Event | Price |
|---|---|---|
| 3/20/2023 | Sold | $420,000-15.2% |
Source: | ||
| 2/14/2023 | Pending sale | $495,000 |
Source: | ||
| 12/21/2022 | Listed for sale | $495,000+135.7% |
Source: | ||
| 2/22/2021 | Sold | $210,000$65/sqft |
Source: Public Record Report a problem | ||
Public tax history
| Year | Property taxes | Tax assessment |
|---|---|---|
| 2025 | $4,473 +11.6% | $405,800 +42.1% |
| 2024 | $4,006 +26.3% | $285,600 +20.5% |
| 2023 | $3,173 +1.9% | $237,000 |
Find assessor info on the county website
Neighborhood: Westbrook
Nearby schools
GreatSchools rating
- 2/10South Fork ElementaryGrades: PK-5Distance: 1.9 mi
- 1/10Wiley MiddleGrades: 6-8Distance: 5.3 mi
- 7/10Early College Of Forsyth CountyGrades: 9-12Distance: 4.5 mi
Schools provided by the listing agent
- Elementary: Morgan
- Middle: Wiley
- High: Reynolds
Source: Triad MLS. This data may not be complete. We recommend contacting the local school district to confirm school assignments for this home.
Get a cash offer in 3 minutes
Find out how much your home could sell for in as little as 3 minutes with a no-obligation cash offer.
Estimated market value$462,500
Get a cash offer in 3 minutes
Find out how much your home could sell for in as little as 3 minutes with a no-obligation cash offer.
Estimated market value
$462,500

