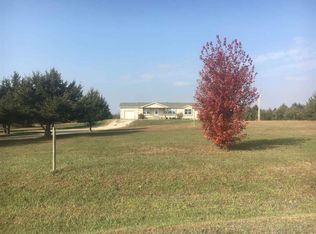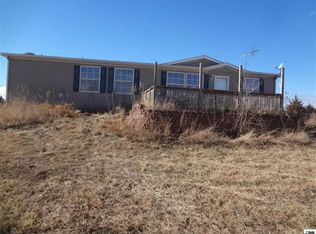See more info: http://4900topnotch.ePropertySites.com. Gobs of finished square footage in this energy efficient home. Wide open floor plan greets you at the door. Spacious kitchen offers an abundance of cabinetry, custom tile backsplash and eating bar. A bonus room off of the living room could be arranged for formal dining, office, play area or sun room. A large master bedroom offers his her closets, a spacious master bath with double vanity, jetted tub and separate shower. The walkout basement offers even more finished space complete with family room, rec area, 4th bedroom and 3rd bathroom. Unfinished space is available for the addition of 2 future bedrooms. This home is an Energy Star Home. The ultra-high efficiency furnace (96% AFUE) and wood pellet stove are sure to save you money in energy costs too. Sitting on just over 3 1/2 acres them home has much to offer. Located in the nationally award winning Rock Creek School District with convenient access to both Manhattan and Wamego.
This property is off market, which means it's not currently listed for sale or rent on Zillow. This may be different from what's available on other websites or public sources.

