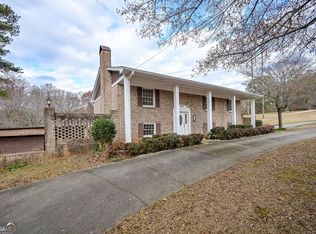A rare and hard to find gorgeous and spacious renovated Brick Ranch on a full basement with a sunroom. NO HOA. This home has had over 120k in renovations lovingly put into her. New Roof, New paint, New plumbing, New HVAC, New Hardwood floors, Carpet, Completely renovated bathrooms and beautiful done kitchen. This is a one owner home as they had it built. This home is definitely a showstopper. Being sold completely furnished to include all appliances and washer and dryer. Sold as is with the right to inspect. This is not an estate sale.
This property is off market, which means it's not currently listed for sale or rent on Zillow. This may be different from what's available on other websites or public sources.
