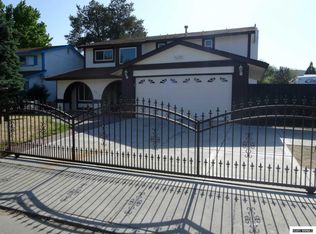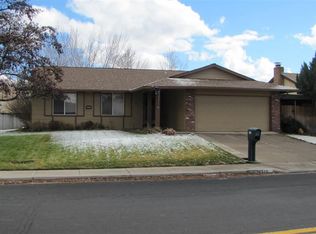Closed
$560,000
4900 Spring Dr, Reno, NV 89502
3beds
1,859sqft
Single Family Residence
Built in 1979
10,454.4 Square Feet Lot
$587,900 Zestimate®
$301/sqft
$2,722 Estimated rent
Home value
$587,900
$559,000 - $617,000
$2,722/mo
Zestimate® history
Loading...
Owner options
Explore your selling options
What's special
Beautifully updated 3 bedroom, 2 bathroom home offering thoughtful upgrades and a fantastic layout. Situated on a spacious corner lot, the home features RV parking, a 2-car garage w/ workbench, a private paver patio w/ a tranquil fountain provides a perfect spot to unwind. Inside, you'll find a freshly painted interior w/ luxurious wood laminate flooring. The formal living & dining rooms provide an elegant space while the expansive family room w/dining area is perfect for entertaining., The chef's kitchen is a true delight, featuring granite countertops, a large breakfast bar, and plenty of workspace. The primary suite offers a wall of closets, a large step-in shower, and a ceiling fan for added comfort. Outside enjoy your apple, asian pear and 4 way cherry tree with 4 type of cherries and for the gardeners there are raised garden beds. All of the windows except for the primary bathroom window have been replaced with vinyl double pane, low-e windows. The home is conveniently located near shopping, dining and the airport. This home is a must see. Don't miss out-schedule your appointment today. The sellers are leaving the kitchen refrigerator, washer, dryer and ring door bell.
Zillow last checked: 8 hours ago
Listing updated: June 23, 2025 at 01:55pm
Listed by:
Margaret Palmer S.32923 775-846-3196,
Ferrari-Lund Real Estate Reno
Bought with:
J J Ballard, B.19363
Ballard Realty, Inc.
Barbara Robinson-Ramirez, S.61442
Ballard Realty, Inc.
Source: NNRMLS,MLS#: 250005062
Facts & features
Interior
Bedrooms & bathrooms
- Bedrooms: 3
- Bathrooms: 2
- Full bathrooms: 2
Heating
- Forced Air, Natural Gas
Cooling
- Central Air, Refrigerated
Appliances
- Included: Dishwasher, Disposal, Dryer, Oven, Refrigerator, Washer
- Laundry: Cabinets, Laundry Area, Laundry Room
Features
- Ceiling Fan(s), High Ceilings, Pantry, Master Downstairs, Smart Thermostat
- Flooring: Carpet, Laminate
- Windows: Blinds, Double Pane Windows, Low Emissivity Windows, Metal Frames, Vinyl Frames
- Has fireplace: Yes
- Fireplace features: Free Standing, Pellet Stove
Interior area
- Total structure area: 1,859
- Total interior livable area: 1,859 sqft
Property
Parking
- Total spaces: 2
- Parking features: Attached, Garage Door Opener, RV Access/Parking
- Attached garage spaces: 2
Features
- Stories: 1
- Patio & porch: Patio
- Fencing: Back Yard,Full
Lot
- Size: 10,454 sqft
- Features: Landscaped, Level, Sprinklers In Front, Sprinklers In Rear
Details
- Parcel number: 02142401
- Zoning: sf8
- Other equipment: TV Antenna
Construction
Type & style
- Home type: SingleFamily
- Property subtype: Single Family Residence
Materials
- Foundation: Crawl Space
- Roof: Asphalt,Composition,Pitched,Shingle
Condition
- New construction: No
- Year built: 1979
Utilities & green energy
- Sewer: Public Sewer
- Water: Public
- Utilities for property: Cable Available, Electricity Available, Internet Available, Natural Gas Available, Phone Available, Sewer Available, Water Available, Cellular Coverage, Water Meter Installed
Community & neighborhood
Security
- Security features: Security System Owned
Location
- Region: Reno
- Subdivision: Donner Springs 2C-3
Other
Other facts
- Listing terms: Cash,Conventional,FHA,VA Loan
Price history
| Date | Event | Price |
|---|---|---|
| 6/23/2025 | Sold | $560,000$301/sqft |
Source: | ||
| 5/15/2025 | Contingent | $560,000$301/sqft |
Source: | ||
| 5/14/2025 | Pending sale | $560,000$301/sqft |
Source: | ||
| 5/7/2025 | Price change | $560,000-1.8%$301/sqft |
Source: | ||
| 4/25/2025 | Price change | $570,000-1.7%$307/sqft |
Source: | ||
Public tax history
| Year | Property taxes | Tax assessment |
|---|---|---|
| 2025 | $1,800 +3% | $69,845 +5.6% |
| 2024 | $1,748 +2.9% | $66,122 -0.8% |
| 2023 | $1,698 +2.9% | $66,650 +18.9% |
Find assessor info on the county website
Neighborhood: Airport
Nearby schools
GreatSchools rating
- 5/10Edwin S Dodson Elementary SchoolGrades: PK-5Distance: 0.5 mi
- 1/10Edward L Pine Middle SchoolGrades: 6-8Distance: 1.7 mi
- 4/10Earl Wooster High SchoolGrades: 9-12Distance: 2.5 mi
Schools provided by the listing agent
- Elementary: Dodson
- Middle: Vaughn
- High: Wooster
Source: NNRMLS. This data may not be complete. We recommend contacting the local school district to confirm school assignments for this home.
Get a cash offer in 3 minutes
Find out how much your home could sell for in as little as 3 minutes with a no-obligation cash offer.
Estimated market value$587,900
Get a cash offer in 3 minutes
Find out how much your home could sell for in as little as 3 minutes with a no-obligation cash offer.
Estimated market value
$587,900

