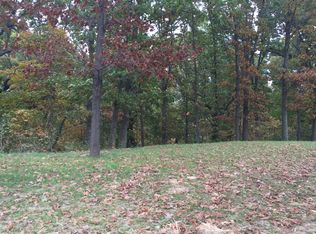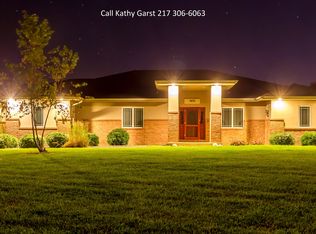Beautiful and spacious 6-year-old 2-story home situated in a cul-de-sac on 10.25 acres of land. The interior features an airy living room with high ceilings and a cozy fireplace, well-equipped kitchen with granite countertop and a breakfast nook, a formal dining room, an office/den, a half bath, laundry room, a large main-floor master bedroom and a master bath with large tub, separate shower stall, dual vanity and his and her closet. The upstairs offers a huge rec room, 3 bedrooms and 2 full bathrooms. The finished basement has a large family room with a fireplace, a theater room, bedroom and a full bath. Other great features include geothermal system, covered rear porch and 3c side-load attached garage. This is a Fannie Mae HomePath property.
This property is off market, which means it's not currently listed for sale or rent on Zillow. This may be different from what's available on other websites or public sources.


