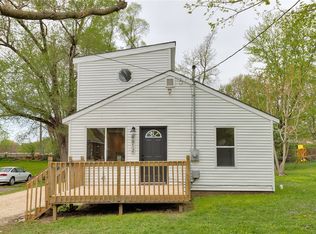This home is move-in ready! Living room has a lot of natural light coming in and flows right into the kitchen with oak cabinets, dishwasher included. There are 3 bedrooms but you have to go thru one to get to the back master bedroom. The master has a slider to a deck, a walk-in closet and a 3/4 bath. There is also one full bath that has laundry hook-ups. Small basement area for mechanicals and storage. Backyard is fenced in, there is new siding installed Nov 2017. House also has fresh paint and lots of new flooring.
This property is off market, which means it's not currently listed for sale or rent on Zillow. This may be different from what's available on other websites or public sources.

