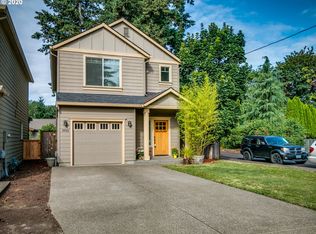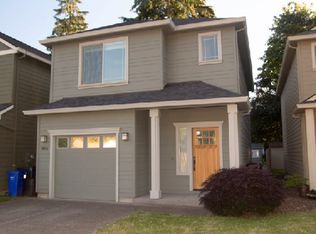Sold
$815,000
4900 Rinearson Rd, Gladstone, OR 97027
3beds
3,099sqft
Residential, Single Family Residence
Built in 2003
0.3 Acres Lot
$653,100 Zestimate®
$263/sqft
$3,338 Estimated rent
Home value
$653,100
$555,000 - $758,000
$3,338/mo
Zestimate® history
Loading...
Owner options
Explore your selling options
What's special
OPEN HOUSE 5/7 HAS BEEN CANCELLED,SORRY! Talk about a retreat! This gorgeous home feels like you're away from it all with views of trees and a beautifully landscaped yard.Tucked away at the end of a neighborhood road, the .30 acre lot borders forest/wetlands on 2 sides.Enter through the custom door carved by Portland artist Ray Setzer and step into the Great room with wood beams and gorgeous recycled fir floors and a wall of windows highlighting the beautifully landscaped yard and natural areas beyond.The expansive kitchen has a gas range,custom hickory cabinets, 2 sinks and a big pantry.The primary bedroom is on the main floor with a recently remodeled huge walk-in shower. Downstairs you'll find two good sized bedrooms, a full bath, storage rooms and a large family room overlooking the covered patio and yard beyond. Many recent updates including new furnace and air, new water heater, washer and dryer.This home is a 10!
Zillow last checked: 8 hours ago
Listing updated: June 01, 2023 at 08:48am
Listed by:
Diane McKean 503-789-3300,
Windermere West LLC
Bought with:
Jason Preuit, 200408054
Premiere Property Group, LLC
Source: RMLS (OR),MLS#: 23185891
Facts & features
Interior
Bedrooms & bathrooms
- Bedrooms: 3
- Bathrooms: 3
- Full bathrooms: 2
- Partial bathrooms: 1
- Main level bathrooms: 2
Primary bedroom
- Features: Rollin Shower, Suite, Walkin Closet, Wallto Wall Carpet
- Level: Main
Bedroom 2
- Features: Walkin Closet, Wallto Wall Carpet
- Level: Lower
Bedroom 3
- Features: Wallto Wall Carpet
- Level: Lower
Dining room
- Features: Beamed Ceilings
- Level: Main
Family room
- Features: Daylight, Laminate Flooring
- Level: Lower
Kitchen
- Features: Beamed Ceilings, Dishwasher, Gas Appliances, Double Sinks
- Level: Main
Living room
- Features: Beamed Ceilings, Central Vacuum
- Level: Main
Heating
- Forced Air 95 Plus
Cooling
- Central Air
Appliances
- Included: Dishwasher, Free-Standing Range, Free-Standing Refrigerator, Gas Appliances, Range Hood, Washer/Dryer, Gas Water Heater
- Laundry: Laundry Room
Features
- Ceiling Fan(s), Central Vacuum, Soaking Tub, Walk-In Closet(s), Beamed Ceilings, Double Vanity, Rollin Shower, Suite, Pantry
- Flooring: Laminate, Slate, Wall to Wall Carpet, Wood
- Windows: Wood Frames, Daylight
- Basement: Daylight
- Fireplace features: Electric, Gas, Stove
Interior area
- Total structure area: 3,099
- Total interior livable area: 3,099 sqft
Property
Parking
- Total spaces: 2
- Parking features: Driveway, Garage Door Opener, Attached, Oversized
- Attached garage spaces: 2
- Has uncovered spaces: Yes
Accessibility
- Accessibility features: Main Floor Bedroom Bath, Pathway, Rollin Shower, Walkin Shower, Accessibility
Features
- Stories: 2
- Patio & porch: Covered Deck, Covered Patio, Porch
- Exterior features: Gas Hookup, Yard
- Has spa: Yes
- Spa features: Free Standing Hot Tub
- Has view: Yes
- View description: Trees/Woods
Lot
- Size: 0.30 Acres
- Features: Level, Secluded, Sloped, Trees, Sprinkler, SqFt 10000 to 14999
Details
- Additional structures: GasHookup
- Parcel number: 00526247
Construction
Type & style
- Home type: SingleFamily
- Architectural style: Daylight Ranch
- Property subtype: Residential, Single Family Residence
Materials
- Lap Siding, Shingle Siding
- Foundation: Slab
- Roof: Composition
Condition
- Resale
- New construction: No
- Year built: 2003
Utilities & green energy
- Gas: Gas Hookup, Gas
- Sewer: Public Sewer
- Water: Public
Green energy
- Construction elements: Reclaimed Material
Community & neighborhood
Security
- Security features: Security System Owned
Location
- Region: Gladstone
Other
Other facts
- Listing terms: Cash,Conventional,FHA,VA Loan
- Road surface type: Gravel, Paved
Price history
| Date | Event | Price |
|---|---|---|
| 6/1/2023 | Sold | $815,000+11.7%$263/sqft |
Source: | ||
| 5/8/2023 | Pending sale | $729,900$236/sqft |
Source: | ||
| 5/4/2023 | Listed for sale | $729,900$236/sqft |
Source: | ||
Public tax history
Tax history is unavailable.
Neighborhood: 97027
Nearby schools
GreatSchools rating
- 6/10Holcomb Elementary SchoolGrades: K-5Distance: 2.7 mi
- 3/10Gardiner Middle SchoolGrades: 6-8Distance: 3 mi
- 8/10Oregon City High SchoolGrades: 9-12Distance: 4.8 mi
Schools provided by the listing agent
- Elementary: Holcomb
- Middle: Tumwata
- High: Oregon City
Source: RMLS (OR). This data may not be complete. We recommend contacting the local school district to confirm school assignments for this home.
Get a cash offer in 3 minutes
Find out how much your home could sell for in as little as 3 minutes with a no-obligation cash offer.
Estimated market value
$653,100
Get a cash offer in 3 minutes
Find out how much your home could sell for in as little as 3 minutes with a no-obligation cash offer.
Estimated market value
$653,100

