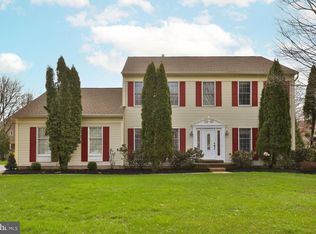Located in the sought-after community of Cold Spring Hunt this 4-bedroom, 2.5 bath colonial features a brick facade and a 2-car side entry garage. The 2-story foyer provides the entry which includes hardwood flooring, upper crown and dental moldings and a turned staircase leading to the upper level. The formal living room includes new Bruce hardwood flooring, crown and dentil moldings and fresh paint. The formal dining room features new Bruce hardwood flooring, crown, chair, and dentil moldings a s well as a new lighting fixture. Double doors lead to the spacious office which has just been painted as well. The gourmet kitchen boasts granite counter-tops with a double stainless steel sink, gleaming hardwood flooring, a center island with seating and additional cabinetry, stainless steel appliances, new lighting, a pantry, recessed lighting, a desk area and a spacious breakfast room. A slider provides the exit to the expansive rear deck and backyard. Relax in the sunken family room which includes a whitewashed brick wood burning fireplace, a vaulted ceiling, triple boxed windows with backyard views and is open to the kitchen area. A laundry room with sink and a powder room with new granite complete the first floor of this most eloquent home. Double doors lead to the owner~s bedroom which features a vaulted ceiling, a long hallway to a dressing area w/makeup desk, 2 large walk-in closets and a large sitting room with arched ceiling and window. The owner's bathroom includes ceramic tile flooring, a new granite double sink, vanity, and new plumbing fixtures a garden tub and shower. Three nicely appointed bedrooms and a hall bathroom with new granite countertops complete the upper level of this most desirable home. Relax in the finished basement which features a media/recreational area, exercise room and large game room. The home has been freshly painted with many new lighting fixtures throughout. Throughout. Other amenities include a new how water heater, Anderson windows, a new roof, and gutters (2018) and much more! Within walking distance of Bush and Hansel Parks, this home is located within 2 miles of historic Doylestown Boro which includes plenty of dining, shopping, museums, a library, and the Septa Train station. Other areas nearby are Peddler's village, history New Hope and the Delaware River and Canal. Commutable to Philadelphia, New York, the Poconos and adjacent counties, major roadways such as the PA Turnpike, The Blue Route, Northeast Extension, and I-95 provide routes to many areas. The Blue-Ribbon Centra
This property is off market, which means it's not currently listed for sale or rent on Zillow. This may be different from what's available on other websites or public sources.

