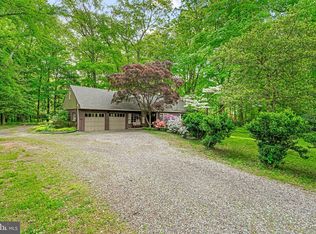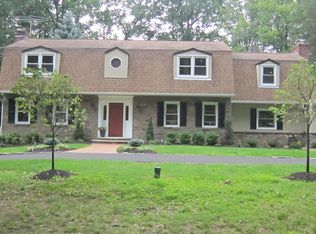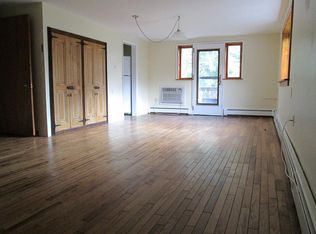Charming 3+ bedroom 2 full bath Cape Cod on 3.21 acres with wooded and open areas including an inground pool and oversized 2 car garage (3 bay sized); the remodeled kitchen overlooks the inviting Living Room with fireplace and French doors to the bluestone patio; a formal dining room, fully renovated bath and first floor bedroom or office complete this level; the second floor features a huge master bedroom with sitting area and walk-in closet; adjacent is a full updated hall bath and a second large bedroom with double closet, a loft area is found at the top of the stairs and a huge attic storage area or media room allows for several option. A partial unfinished basement with laundry area is also included. Outside you have multiple entertaining spaces including and in ground pool. New roof in 2019 and new windows and siding. New Septic 2016. Generator hook up and portable generator included.
This property is off market, which means it's not currently listed for sale or rent on Zillow. This may be different from what's available on other websites or public sources.



