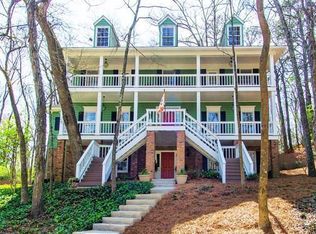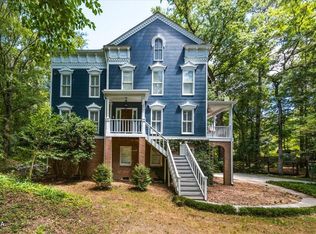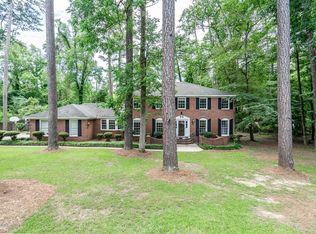Sold for $400,000 on 06/09/23
$400,000
4900 Oxford Rd, Macon, GA 31210
5beds
3,066sqft
Single Family Residence, Residential
Built in 1984
1 Acres Lot
$475,800 Zestimate®
$130/sqft
$3,421 Estimated rent
Home value
$475,800
$438,000 - $519,000
$3,421/mo
Zestimate® history
Loading...
Owner options
Explore your selling options
What's special
Located in highly regarded N Macon neighborhood, this striking 3-story colonial has exterior of brick w fiber cement siding & sits on 1 acre, surrounded by majestic oaks & hickories, sporting a creek in front. Long circular drive provides easy access for both residents & guests. Set back from street w backdrop of trees, the setting provides a surprising amount of privacy. Detached garage, w large loft, adds 2 additional spaces to the 2 parking spaces on the lower level of home. Loft has potential to be converted into an apartment. Main level features formal living & dining room, half bath, updated kitchen w all new stainless appliances, breakfast area, laundry room, sun room , central vac system & lg family room w brick fireplace. Spacious owner's suite on main level w large walk-in closet. Upper level has 2nd owners suite w private bath for a total of 5 bedrooms & 4 1/2 baths; each bedroom has private access to a full bath. Bottom level can be used as mother-in-law suite complete with 2nd kitchen & full bath! Private back deck & yard.
Zillow last checked: 8 hours ago
Listing updated: June 13, 2023 at 01:25pm
Listed by:
Linda Fuller 478-550-4726,
Re/Max Cutting Edge Realty
Bought with:
Brokered Agent
Brokered Sale
Source: MGMLS,MLS#: 168008
Facts & features
Interior
Bedrooms & bathrooms
- Bedrooms: 5
- Bathrooms: 5
- Full bathrooms: 4
- 1/2 bathrooms: 1
Primary bedroom
- Features: Carpet
- Level: First
Bedroom 2
- Level: Second
Bedroom 3
- Level: Second
Bedroom 4
- Level: Second
Bedroom 5
- Description: Basement apt. Kitchen & full bath,
- Level: Lower
Dining room
- Level: First
Great room
- Description: brick fireplace
- Level: First
Kitchen
- Level: First
Living room
- Features: Carpet
- Level: First
Sunroom
- Level: First
Heating
- Central
Cooling
- Central Air
Appliances
- Included: Built-In Microwave, Built-In Electric Oven, Dishwasher, Electric Range, Refrigerator
- Laundry: Mud Room, Main Level
Features
- Carpet, Wood
- Flooring: Carpet, Ceramic Tile, Hardwood
- Basement: Daylight,Driveway Access,Exterior Entry,Interior Entry,Finished,Full
- Number of fireplaces: 1
- Fireplace features: Family Room, Masonry
Interior area
- Total structure area: 4,379
- Total interior livable area: 3,066 sqft
- Finished area above ground: 3,066
- Finished area below ground: 1,313
Property
Parking
- Total spaces: 4
- Parking features: With Door(s), Storage, Garage, Detached, Attached, Circular Driveway
- Attached garage spaces: 4
Features
- Levels: Two
- Patio & porch: Front Porch, Deck
- Waterfront features: Creek
Lot
- Size: 1 Acres
- Dimensions: 43560
Details
- Additional structures: Garage(s)
- Parcel number: L0520211
Construction
Type & style
- Home type: SingleFamily
- Architectural style: Traditional
- Property subtype: Single Family Residence, Residential
Materials
- Brick, Fiber Cement
- Foundation: Block
- Roof: Shingle
Condition
- Resale
- New construction: No
- Year built: 1984
Utilities & green energy
- Sewer: Public Sewer
- Water: Public
Community & neighborhood
Location
- Region: Macon
- Subdivision: Wesleyan Woods Addition
Other
Other facts
- Listing agreement: Exclusive Right To Sell
Price history
| Date | Event | Price |
|---|---|---|
| 6/9/2023 | Sold | $400,000-3.6%$130/sqft |
Source: | ||
| 2/4/2023 | Pending sale | $415,000$135/sqft |
Source: | ||
| 1/8/2023 | Price change | $415,000-1%$135/sqft |
Source: | ||
| 9/15/2022 | Listed for sale | $419,000+22.9%$137/sqft |
Source: | ||
| 12/13/2019 | Listing removed | $341,000$111/sqft |
Source: Americom Rlty of Warner Robins #8647568 | ||
Public tax history
| Year | Property taxes | Tax assessment |
|---|---|---|
| 2024 | $3,760 +32.4% | $165,716 +21.1% |
| 2023 | $2,841 -28.9% | $136,848 +11.8% |
| 2022 | $3,996 -5.5% | $122,430 +3.5% |
Find assessor info on the county website
Neighborhood: 31210
Nearby schools
GreatSchools rating
- 8/10Springdale Elementary SchoolGrades: PK-5Distance: 1.2 mi
- 5/10Howard Middle SchoolGrades: 6-8Distance: 3.4 mi
- 5/10Howard High SchoolGrades: 9-12Distance: 3.3 mi
Schools provided by the listing agent
- Elementary: Springdale Elementary
- Middle: Howard Middle
- High: Howard
Source: MGMLS. This data may not be complete. We recommend contacting the local school district to confirm school assignments for this home.

Get pre-qualified for a loan
At Zillow Home Loans, we can pre-qualify you in as little as 5 minutes with no impact to your credit score.An equal housing lender. NMLS #10287.
Sell for more on Zillow
Get a free Zillow Showcase℠ listing and you could sell for .
$475,800
2% more+ $9,516
With Zillow Showcase(estimated)
$485,316

