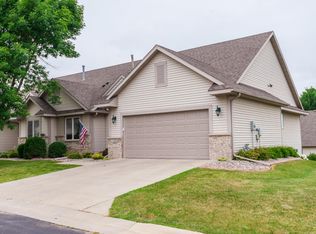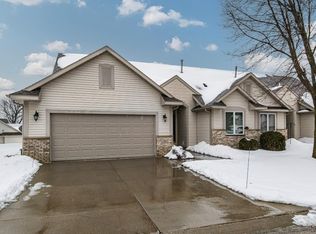Dynamite location for this nicely updated townhome located on a quiet cul-de-sac near the Douglas Trail, parks, shopping and restaurants. All you could ever want on one level for easy living! Spacious family room with hardwood flooring and corner gas fireplace. Great updates in the kitchen with newer dishwasher, microwave, refrigerator, gas stove and kitchen faucet. (See Supplement)
This property is off market, which means it's not currently listed for sale or rent on Zillow. This may be different from what's available on other websites or public sources.

