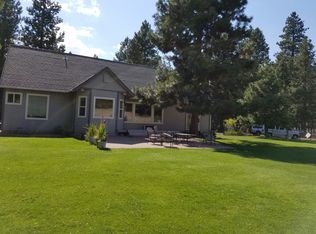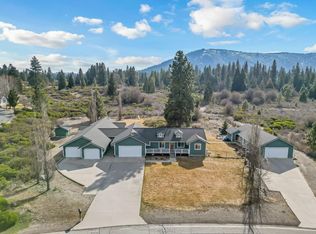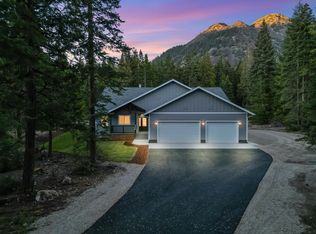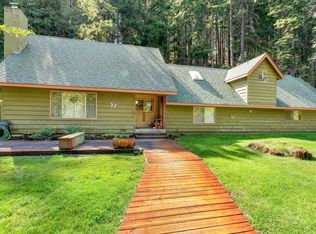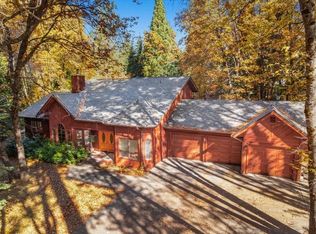Your Dream Home Awaits! Experience the perfect blend of comfort, privacy, and versatility in this charming 3-bedroom, 2-bath home nestled on 2.6 acres. The home sits back off the road in a park-like setting and a circular driveway to welcome you. A spacious detached 3-car garage/workshop is ideal for hobbies, storage, or projects. Step inside the home and arched doorways lead to a cozy living room warmed by a wood stove, flowing seamlessly into a generous dining room. The kitchen is a true highlight, boasting granite countertops, a central island, a large pantry, and a breakfast area which is perfect for casual dining. The serene primary suite is a private oasis with a comfortable sitting area, a luxurious ensuite bathroom, and a walk-in closet offering ample storage space. Outside, the expansive back deck invites you to relax and take in the stunning views of Black Butte and the terraced landscaping. With three fenced pet areas, FULL RV hook-ups, this property is ideal for those seeking a peaceful and spacious retreat. Don’t miss the opportunity to make this incredible property your own. Virtual tour: https://bit.ly/4j6D2TK
Pending
$734,000
4900 N Old Stage Rd, Mount Shasta, CA 96067
3beds
2baths
2,070sqft
Est.:
Single Family Residence
Built in ----
2.6 Acres Lot
$-- Zestimate®
$355/sqft
$-- HOA
What's special
Central islandCircular drivewayPark-like settingSerene primary suiteLuxurious ensuite bathroomWood stoveGenerous dining room
- 311 days |
- 40 |
- 0 |
Zillow last checked: 8 hours ago
Listing updated: January 29, 2026 at 09:29am
Listed by:
Sherry Anderson 530-925-4104,
Mt. Shasta Realty, Inc.
Source: SMLS,MLS#: 20250295
Facts & features
Interior
Bedrooms & bathrooms
- Bedrooms: 3
- Bathrooms: 2
Bathroom
- Features: Shower Enclosure, Tile Floors, Tub/Shower Enclosure
Kitchen
- Features: Custom Cabinets, Granite Counters, Kitchen Island
Heating
- Wood Stove, Hydronic-Oil
Cooling
- Central Air
Appliances
- Included: Dishwasher, Disposal, Microwave, Electric Oven, Refrigerator, Washer, Dryer-Electric, Electric Range
- Laundry: Laundry Room
Features
- Bull Nose Corners, Pantry, Walk-In Closet(s), High Speed Internet
- Flooring: Carpet, Tile, Wood
- Windows: Blinds, Curtains, Some, Double Pane Windows, Vinyl Clad
- Has fireplace: Yes
- Fireplace features: One, Free Standing, Living Room
Interior area
- Total structure area: 2,070
- Total interior livable area: 2,070 sqft
Property
Parking
- Parking features: Attached, Detached, Garage/Workshop, RV Access/Parking
- Has attached garage: Yes
- Details: RV Parking
Features
- Patio & porch: Deck
- Has view: Yes
- View description: Hills, Other, Trees/Woods, See Remarks
Lot
- Size: 2.6 Acres
- Dimensions: 228 x 533 x 211 x 496
- Features: Landscaped, Lawn, Sprinkler, Trees
- Topography: Gently Rolling
Details
- Additional structures: Shed(s)
- Parcel number: 021252330000
Construction
Type & style
- Home type: SingleFamily
- Architectural style: Classic
- Property subtype: Single Family Residence
Materials
- Fiber Cement
- Foundation: Concrete Perimeter
- Roof: Composition
Condition
- 21 - 30 yrs
Utilities & green energy
- Sewer: Has Septic
- Water: Well
- Utilities for property: Cable Available, Cell Service, Electricity
Community & HOA
Location
- Region: Mount Shasta
Financial & listing details
- Price per square foot: $355/sqft
- Tax assessed value: $467,900
- Annual tax amount: $4,949
- Date on market: 4/1/2025
- Cumulative days on market: 286 days
- Road surface type: Paved
Estimated market value
Not available
Estimated sales range
Not available
$3,290/mo
Price history
Price history
| Date | Event | Price |
|---|---|---|
| 1/2/2026 | Pending sale | $734,000$355/sqft |
Source: | ||
| 8/29/2025 | Price change | $734,000-0.7%$355/sqft |
Source: | ||
| 7/15/2025 | Price change | $739,000-2.6%$357/sqft |
Source: | ||
| 4/1/2025 | Listed for sale | $759,000+102.4%$367/sqft |
Source: | ||
| 10/7/2015 | Sold | $375,000-5.1%$181/sqft |
Source: Public Record Report a problem | ||
Public tax history
Public tax history
| Year | Property taxes | Tax assessment |
|---|---|---|
| 2025 | $4,949 +1.7% | $467,900 +2% |
| 2024 | $4,865 +2% | $458,726 +2% |
| 2023 | $4,769 +1.9% | $449,733 +2% |
Find assessor info on the county website
BuyAbility℠ payment
Est. payment
$4,499/mo
Principal & interest
$3600
Property taxes
$642
Home insurance
$257
Climate risks
Neighborhood: 96067
Nearby schools
GreatSchools rating
- 5/10Mt. Shasta Elementary SchoolGrades: K-3Distance: 4.3 mi
- 5/10Sisson SchoolGrades: 4-8Distance: 4.4 mi
- 7/10Mt. Shasta High SchoolGrades: 9-12Distance: 4.4 mi
- Loading
