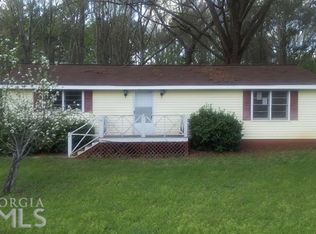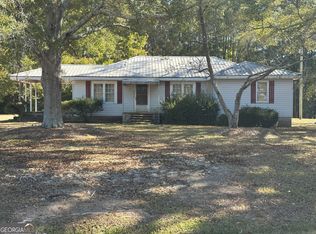Closed
$825,000
4900 Lower Jersey Rd, Oxford, GA 30054
5beds
4,765sqft
Single Family Residence
Built in 2005
4.26 Acres Lot
$803,300 Zestimate®
$173/sqft
$3,952 Estimated rent
Home value
$803,300
$755,000 - $851,000
$3,952/mo
Zestimate® history
Loading...
Owner options
Explore your selling options
What's special
Be prepared to fall in love with the very well maintained farmhouse replica home sitting on 4.29 +/- acres featuring 5/bonus bedrooms. This home features hardwood flooring, oversized master shower/bathroom, central vacuum, upgraded windows throughout, large laundry room including a folding area. This kitchen is sure to WOW any chef featuring a 48 " Viking Range, built-in sub-zero refrigerator, separate ice maker, granite, and tons of counter space. Wait, there is more! This full basement features a kitchenette, living room, eat in kitchen, two larger bedrooms, and a full bath. The separate workshop will be any handman/crafters paradise. This would also make a great home office or art studio. There are also two additional storage buildings that give you added space for all your outdoor equipment. The features of this home are a must to appreciate all the love and care that has gone into the home. One Owner home that the architect had built himself. Pre approval required to view the home.
Zillow last checked: 8 hours ago
Listing updated: August 27, 2024 at 01:15pm
Listed by:
Keller Williams Realty Atl. Partners
Bought with:
Andrea Holmes, 423054
Chapman Group Realty, Inc.
Source: GAMLS,MLS#: 10179301
Facts & features
Interior
Bedrooms & bathrooms
- Bedrooms: 5
- Bathrooms: 4
- Full bathrooms: 3
- 1/2 bathrooms: 1
- Main level bathrooms: 1
- Main level bedrooms: 1
Kitchen
- Features: Breakfast Area, Breakfast Bar, Breakfast Room, Kitchen Island, Solid Surface Counters, Walk-in Pantry
Heating
- Heat Pump
Cooling
- Ceiling Fan(s), Heat Pump
Appliances
- Included: Electric Water Heater, Dishwasher, Ice Maker, Oven/Range (Combo), Refrigerator, Stainless Steel Appliance(s)
- Laundry: In Hall
Features
- Central Vacuum, Double Vanity, Separate Shower, Tile Bath, Walk-In Closet(s), In-Law Floorplan, Master On Main Level
- Flooring: Hardwood, Tile
- Windows: Double Pane Windows
- Basement: Bath Finished,Concrete,Finished,Full
- Number of fireplaces: 1
- Fireplace features: Living Room, Gas Starter, Gas Log
- Common walls with other units/homes: No Common Walls
Interior area
- Total structure area: 4,765
- Total interior livable area: 4,765 sqft
- Finished area above ground: 2,693
- Finished area below ground: 2,072
Property
Parking
- Parking features: Attached, Garage
- Has attached garage: Yes
Features
- Levels: Two
- Stories: 2
- Patio & porch: Patio, Porch
- Body of water: None
Lot
- Size: 4.26 Acres
- Features: Level, Private
- Residential vegetation: Wooded
Details
- Additional structures: Outbuilding, Workshop, Garage(s), Shed(s)
- Parcel number: C0670126
Construction
Type & style
- Home type: SingleFamily
- Architectural style: Other
- Property subtype: Single Family Residence
Materials
- Other
- Roof: Metal
Condition
- Resale
- New construction: No
- Year built: 2005
Utilities & green energy
- Sewer: Septic Tank
- Water: Public
- Utilities for property: Cable Available, Electricity Available, High Speed Internet, Phone Available, Propane, Water Available
Community & neighborhood
Security
- Security features: Open Access
Community
- Community features: None
Location
- Region: Oxford
- Subdivision: None
HOA & financial
HOA
- Has HOA: No
- Services included: None
Other
Other facts
- Listing agreement: Exclusive Right To Sell
- Listing terms: Cash,Conventional
Price history
| Date | Event | Price |
|---|---|---|
| 9/28/2023 | Sold | $825,000-2.9%$173/sqft |
Source: | ||
| 8/4/2023 | Pending sale | $850,000$178/sqft |
Source: | ||
| 7/10/2023 | Listed for sale | $850,000+1900%$178/sqft |
Source: | ||
| 6/29/2005 | Sold | $42,500+41.7%$9/sqft |
Source: Public Record Report a problem | ||
| 4/27/2004 | Sold | $30,000$6/sqft |
Source: Public Record Report a problem | ||
Public tax history
| Year | Property taxes | Tax assessment |
|---|---|---|
| 2024 | $6,866 +406.6% | $275,880 +52.2% |
| 2023 | $1,355 +4.3% | $181,240 +12% |
| 2022 | $1,300 | $161,800 +15.6% |
Find assessor info on the county website
Neighborhood: 30054
Nearby schools
GreatSchools rating
- 6/10Walnut Grove Elementary SchoolGrades: PK-5Distance: 2.4 mi
- 6/10Youth Middle SchoolGrades: 6-8Distance: 5.7 mi
- 7/10Walnut Grove High SchoolGrades: 9-12Distance: 4.4 mi
Schools provided by the listing agent
- Elementary: Walnut Grove
- Middle: Youth Middle
- High: Walnut Grove
Source: GAMLS. This data may not be complete. We recommend contacting the local school district to confirm school assignments for this home.
Get pre-qualified for a loan
At Zillow Home Loans, we can pre-qualify you in as little as 5 minutes with no impact to your credit score.An equal housing lender. NMLS #10287.
Sell with ease on Zillow
Get a Zillow Showcase℠ listing at no additional cost and you could sell for —faster.
$803,300
2% more+$16,066
With Zillow Showcase(estimated)$819,366

