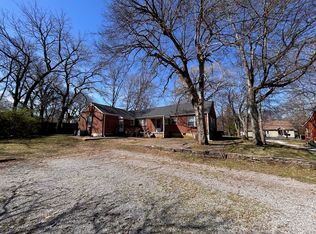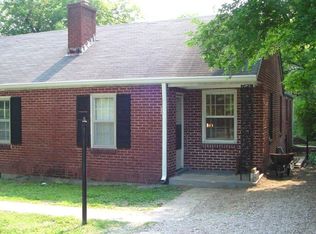Available October 15th!: Updated cozy ranch in prime location with stainless appliances and granite countertops, hardwoods throughout, fully fenced backyard with pet door out of Master BR, fire pit with posts for 4 hammock swings, storage/garden shed, designer paint colors, washer and dryer and nice landscaping on a cul de sac. 6 minutes from Riverside Village (Village Pub, Mitchell s Deli, Dose Coffee & Tea, Castrillo's Pizza), 12 minutes to 5 Points (3 Crow Bar, Margot Cafe, Red Door, Basement East) and 13 minutes to Downtown Nashville. Convenient to Briley and Ellington Parkways, airport, Opry Mills. $2400/month, $1500 security deposit with approved credit. Will consider month to month lease for $3200/month 2 dogs up 100 lb total welcomed, subject to approval and $500 (total) pet deposit. Cats are negotiable. Tenants are allowed to paint with approval of colors; current colors are more blues than current listing photos. Lawn and landscaping provided by owner, all utilities responsibility of tenant. Background and credit check required. If you drive by property, please do not disturb current tenant! Utilities not included. Background/credit check required. No smoking. See above for pet policy.
This property is off market, which means it's not currently listed for sale or rent on Zillow. This may be different from what's available on other websites or public sources.

