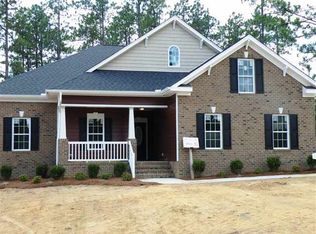Sold for $560,000
$560,000
4900 Kundinger Ct, Raleigh, NC 27606
3beds
3,330sqft
Single Family Residence, Residential
Built in 1986
1.03 Acres Lot
$627,200 Zestimate®
$168/sqft
$3,685 Estimated rent
Home value
$627,200
$577,000 - $684,000
$3,685/mo
Zestimate® history
Loading...
Owner options
Explore your selling options
What's special
A superb Victorian two story home in an idyllic 1+ acre setting, just minutes from downtown Raleigh. A covered wrapped front porch sets the stage. On the first floor, this home features a large family room, separate dining, a nice kitchen with a Viking range, a breakfast room, a spacious laundry/mud room, a sunroom and a home office that doubles as a ''fourth bedroom'' (septic permit is for 3 bedrooms). The second floor features a primary bedroom with walk in closet, and bathroom (master tub needs work). plus The basement has an additional FP, patio, den & bonus room. It is also accessible to the one car garage. Two sheds included. Opportunity knocks with this diamond in the rough. Court ordered sale, requires court approval. Contact listing broker for more information.
Zillow last checked: 8 hours ago
Listing updated: October 28, 2025 at 12:23am
Listed by:
Marshall Rich 919-697-5320,
Rich Realty Group
Bought with:
Sara Meadows, 281555
Long & Foster Real Estate INC/Stonehenge
Source: Doorify MLS,MLS#: 10032659
Facts & features
Interior
Bedrooms & bathrooms
- Bedrooms: 3
- Bathrooms: 3
- Full bathrooms: 3
Heating
- Heat Pump
Cooling
- Ceiling Fan(s), Central Air, Heat Pump
Appliances
- Included: Dishwasher, Free-Standing Refrigerator, Gas Range
- Laundry: Laundry Room, Main Level
Features
- Double Vanity, High Speed Internet, Smooth Ceilings, Walk-In Closet(s)
- Flooring: Carpet, Hardwood, Tile
- Basement: Daylight, Exterior Entry, Finished, Full, Heated, Interior Entry, Walk-Out Access
- Number of fireplaces: 2
- Common walls with other units/homes: No Common Walls
Interior area
- Total structure area: 3,330
- Total interior livable area: 3,330 sqft
- Finished area above ground: 2,389
- Finished area below ground: 941
Property
Parking
- Total spaces: 5
- Parking features: Attached, Basement, Driveway
- Attached garage spaces: 1
- Uncovered spaces: 4
Features
- Levels: Two
- Stories: 2
- Patio & porch: Front Porch, Patio
- Exterior features: Private Yard
- Has view: Yes
- View description: Trees/Woods
Lot
- Size: 1.03 Acres
- Features: Corner Lot, Cul-De-Sac, Many Trees, Private, Secluded, Wooded
Details
- Additional structures: Outbuilding, Storage
- Parcel number: 0791142108
- Special conditions: Auction,Probate Listing,Third Party Approval
Construction
Type & style
- Home type: SingleFamily
- Architectural style: Traditional, Victorian
- Property subtype: Single Family Residence, Residential
Materials
- HardiPlank Type, Masonite
- Foundation: Slab
- Roof: Shingle
Condition
- New construction: No
- Year built: 1986
Utilities & green energy
- Sewer: Septic Tank
- Water: Private, Well
- Utilities for property: Electricity Connected, Septic Connected, Water Connected
Community & neighborhood
Location
- Region: Raleigh
- Subdivision: Southwinds
Other
Other facts
- Road surface type: Asphalt
Price history
| Date | Event | Price |
|---|---|---|
| 8/13/2024 | Sold | $560,000+93.1%$168/sqft |
Source: | ||
| 5/23/2005 | Sold | $290,000+20.3%$87/sqft |
Source: Public Record Report a problem | ||
| 7/26/1999 | Sold | $241,000$72/sqft |
Source: Public Record Report a problem | ||
Public tax history
| Year | Property taxes | Tax assessment |
|---|---|---|
| 2025 | $3,526 +9.7% | $548,118 +6.6% |
| 2024 | $3,213 +20.4% | $514,108 +51.3% |
| 2023 | $2,669 +7.9% | $339,740 |
Find assessor info on the county website
Neighborhood: 27606
Nearby schools
GreatSchools rating
- 7/10Yates Mill ElementaryGrades: PK-5Distance: 2.7 mi
- 7/10Dillard Drive MiddleGrades: 6-8Distance: 3.4 mi
- 8/10Athens Drive HighGrades: 9-12Distance: 4.1 mi
Schools provided by the listing agent
- Elementary: Wake - Yates Mill
- Middle: Wake - Dillard
- High: Wake - Athens Dr
Source: Doorify MLS. This data may not be complete. We recommend contacting the local school district to confirm school assignments for this home.
Get a cash offer in 3 minutes
Find out how much your home could sell for in as little as 3 minutes with a no-obligation cash offer.
Estimated market value$627,200
Get a cash offer in 3 minutes
Find out how much your home could sell for in as little as 3 minutes with a no-obligation cash offer.
Estimated market value
$627,200
