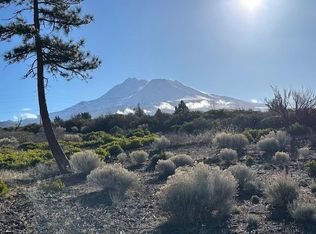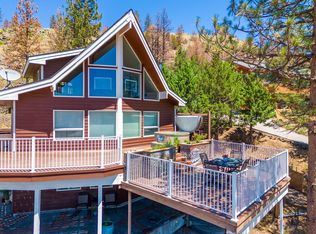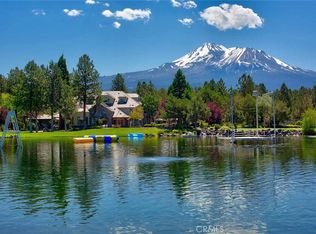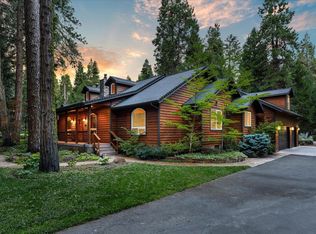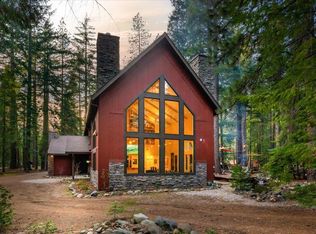Discover the rare blend of privacy, space, and versatility at Shasta O Ranch. Property consists of 4 parcels totaling over 1300 acres. Access from homes and property from both Jackson Ranch Rd and Ordway Rd. The main residence set on an expansive 250-acre lot with a home over 4200 sq ft. This inviting home features 3 spacious bedrooms, 3.5 thoughtfully designed bathrooms, a welcoming entryway, and a formal dining room for memorable gatherings. Enjoy the sun-filled conservatory, breezeway connecting spaces, breakfast nook for casual mornings, a dedicated guest quarters for overnight visitors in the downstairs area. The 3-car garage provides ample storage for vehicles and hobbies. The guest house is aprox. 1500 sq ft with 3 beds/ 3 baths. Farmhouse is 1780 sq ft with 3 beds/ 2baths. Each home has it's own well and septic. Multiple ponds, barns, shops, corrals, and fencing. Imagine life surrounded by nature, yet close to town amenities. Don’t miss your chance—schedule a private tour or contact the agent today to secure your personal retreat.
For sale
$3,200,000
4900 Jackson Ranch Rd, Weed, CA 96094
6beds
3baths
--sqft
Est.:
Ranch, Residence
Built in ----
1,363.6 Acres Lot
$2,861,900 Zestimate®
$--/sqft
$-- HOA
What's special
Dedicated guest quartersSun-filled conservatoryFormal dining roomBreakfast nookWelcoming entryway
- 258 days |
- 751 |
- 28 |
Zillow last checked: 8 hours ago
Listing updated: August 25, 2025 at 01:43pm
Listed by:
Janine McWilliams 530-859-1207,
AWM Realty
Source: SMLS,MLS#: 20250553
Tour with a local agent
Facts & features
Interior
Bedrooms & bathrooms
- Bedrooms: 6
- Bathrooms: 3
Bathroom
- Features: Tile Counters, Tub/Shower Enclosure
Kitchen
- Features: Kitchen Amenities, Tile Counters
Heating
- HP Propane, Wood Stove
Cooling
- Heat Pump
Appliances
- Included: Cooktop, Dishwasher, Dryer-Electric, Disposal, Microwave, Electric Oven, Refrigerator, Washer
- Laundry: Laundry Room
Features
- Built-in Desk, Built-In Hutch, Pantry, Vaulted Ceiling(s), Walk-In Closet(s), Central Vacuum
- Flooring: Carpet, Tile
- Doors: French Doors
- Windows: Blinds, Curtains, Double Pane Windows, Metal Frame
- Basement: Partial
- Has fireplace: Yes
- Fireplace features: Two or More, Insert, Living Room, See Remarks
Video & virtual tour
Property
Parking
- Parking features: Attached Carport, Attached, Gravel, RV Access/Parking
- Has attached garage: Yes
- Has carport: Yes
- Has uncovered spaces: Yes
- Details: RV Parking
Features
- Patio & porch: Deck, Patio
- Exterior features: Garden, Pond
- Pool features: Outdoor Pool
- Fencing: Barbed Wire,Cross Fenced
- Has view: Yes
- View description: the Eddies, Mt Shasta, Trees/Woods
Lot
- Size: 1,363.6 Acres
- Features: Horses OK, Landscaped, Pasture, Sprinkler, Trees, Many Trees
- Topography: Varies
Details
- Additional structures: Barn, Structures, Separate Living Quarters, Shed
- Additional parcels included: 020110410, 109190210, 109200010
- Parcel number: 020110400000
- Other equipment: Generator, Satellite Dish, Fuel Tank/Leased Other
- Horses can be raised: Yes
Construction
Type & style
- Home type: SingleFamily
- Architectural style: Traditional
- Property subtype: Ranch, Residence
Materials
- Brick, Fiber Cement
- Foundation: Concrete Perimeter
- Roof: Composition
Utilities & green energy
- Electric: Alternate Power Source
- Sewer: Has Septic
- Water: Well
- Utilities for property: Cable Available, Cell Service, Electricity Available, Hard Line Phone, Propane, Electricity Connected, Phone Connected
Community & HOA
Location
- Region: Weed
Financial & listing details
- Tax assessed value: $1,003,846
- Annual tax amount: $10,651
- Date on market: 5/16/2025
- Cumulative days on market: 260 days
- Road surface type: Gravel, Paved
Estimated market value
$2,861,900
$2.72M - $3.00M
$3,589/mo
Price history
Price history
| Date | Event | Price |
|---|---|---|
| 5/16/2025 | Listed for sale | $3,200,000 |
Source: | ||
Public tax history
Public tax history
| Year | Property taxes | Tax assessment |
|---|---|---|
| 2025 | $10,651 +2.3% | $1,003,846 +1.9% |
| 2024 | $10,407 +2% | $985,122 +1.9% |
| 2023 | $10,206 +1.9% | $966,442 +2% |
Find assessor info on the county website
BuyAbility℠ payment
Est. payment
$19,186/mo
Principal & interest
$15266
Property taxes
$2800
Home insurance
$1120
Climate risks
Neighborhood: 96094
Nearby schools
GreatSchools rating
- 7/10Butteville Elementary SchoolGrades: K-8Distance: 2.8 mi
- 4/10Weed High SchoolGrades: 9-12Distance: 4.4 mi
- Loading
- Loading
