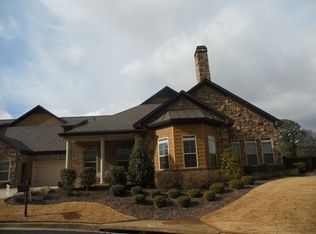Closed
$420,000
4900 Ivey Rd NW, Acworth, GA 30101
2beds
1,901sqft
Condominium
Built in 2007
-- sqft lot
$427,600 Zestimate®
$221/sqft
$2,051 Estimated rent
Home value
$427,600
$385,000 - $483,000
$2,051/mo
Zestimate® history
Loading...
Owner options
Explore your selling options
What's special
Welcome to this elegant 2-bed, 2-bath home in a quiet active adult community. This residence offers luxury living with minimal upkeep. The exterior features charming stone and brick that creates great curb appeal, while inside you'll love the hardwood floors, 10-ft ceilings, and intricate millwork that define the open-concept layout. The vaulted family room features built-in bookcases and a gas fireplace, adjacent to a kitchen with granite countertops and a walk-in pantry. Arguably the best space in the home is the sun room that opens up to the back patio. The primary bedroom is a great place to retreat that comes with a spacious ensuite bathroom. There is an unfinished bonus room through the attic in the garage that is great for storage. The wide hallways enable easy wheelchair accessibility. This property is conveniently located near shopping and restaurants. Don't miss your chance to turn this property into your home and book your showing today!
Zillow last checked: 8 hours ago
Listing updated: July 23, 2025 at 05:37am
Listed by:
Joshua Pickens 6786999206,
Housewell.com Realty
Bought with:
Lacey Carver, 358699
Keller Williams Realty Partners
Source: GAMLS,MLS#: 10269569
Facts & features
Interior
Bedrooms & bathrooms
- Bedrooms: 2
- Bathrooms: 2
- Full bathrooms: 2
- Main level bathrooms: 2
- Main level bedrooms: 2
Kitchen
- Features: Breakfast Bar, Pantry
Heating
- Central
Cooling
- Ceiling Fan(s), Central Air
Appliances
- Included: Dishwasher, Gas Water Heater, Microwave
- Laundry: Mud Room
Features
- Master On Main Level, Walk-In Closet(s)
- Flooring: Hardwood
- Windows: Double Pane Windows
- Basement: None
- Number of fireplaces: 1
- Common walls with other units/homes: 2+ Common Walls,End Unit
Interior area
- Total structure area: 1,901
- Total interior livable area: 1,901 sqft
- Finished area above ground: 1,901
- Finished area below ground: 0
Property
Parking
- Parking features: Garage
- Has garage: Yes
Features
- Levels: One
- Stories: 1
- Patio & porch: Patio
- Exterior features: Balcony
- Body of water: None
Lot
- Size: 2,439 sqft
- Features: Level
Details
- Parcel number: 20010901000
Construction
Type & style
- Home type: Condo
- Architectural style: Brick Front,Traditional
- Property subtype: Condominium
- Attached to another structure: Yes
Materials
- Concrete, Stone
- Foundation: Slab
- Roof: Composition
Condition
- Resale
- New construction: No
- Year built: 2007
Utilities & green energy
- Electric: 220 Volts
- Sewer: Public Sewer
- Water: Public
- Utilities for property: Cable Available, Electricity Available, High Speed Internet, Natural Gas Available, Phone Available, Sewer Available, Water Available
Community & neighborhood
Security
- Security features: Carbon Monoxide Detector(s), Smoke Detector(s)
Community
- Community features: Retirement Community, Sidewalks, Street Lights, Near Shopping
Senior living
- Senior community: Yes
Location
- Region: Acworth
- Subdivision: Stonehaven Villas
HOA & financial
HOA
- Has HOA: Yes
- HOA fee: $3,996 annually
- Services included: Insurance, Maintenance Grounds, Pest Control, Trash, Water
Other
Other facts
- Listing agreement: Exclusive Right To Sell
Price history
| Date | Event | Price |
|---|---|---|
| 4/30/2024 | Sold | $420,000$221/sqft |
Source: | ||
| 4/10/2024 | Pending sale | $420,000$221/sqft |
Source: | ||
| 3/20/2024 | Listed for sale | $420,000-75.3%$221/sqft |
Source: | ||
| 3/1/2019 | Listing removed | $1,800$1/sqft |
Source: Keller Williams Realty Partners #5979830 Report a problem | ||
| 7/4/2018 | Listing removed | $1,700,000$894/sqft |
Source: CHAPMAN HALL REALTORS #6028727 Report a problem | ||
Public tax history
| Year | Property taxes | Tax assessment |
|---|---|---|
| 2024 | $1 | $40 |
| 2023 | $1 -0.8% | $40 |
| 2022 | $1 | $40 |
Find assessor info on the county website
Neighborhood: 30101
Nearby schools
GreatSchools rating
- 6/10Frey Elementary SchoolGrades: PK-5Distance: 1 mi
- 8/10Mcclure Middle SchoolGrades: 6-8Distance: 2.9 mi
- 8/10Allatoona High SchoolGrades: 9-12Distance: 2.6 mi
Schools provided by the listing agent
- Elementary: Frey
- Middle: McClure
- High: Allatoona
Source: GAMLS. This data may not be complete. We recommend contacting the local school district to confirm school assignments for this home.
Get a cash offer in 3 minutes
Find out how much your home could sell for in as little as 3 minutes with a no-obligation cash offer.
Estimated market value$427,600
Get a cash offer in 3 minutes
Find out how much your home could sell for in as little as 3 minutes with a no-obligation cash offer.
Estimated market value
$427,600
