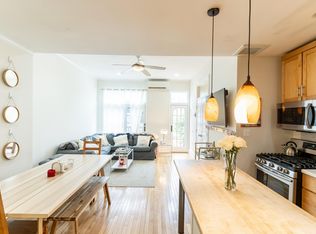Beautifully renovated home situated on an expansive, private lot. The main level features a spacious gourmet eat-in kitchen with an adjacent butler's office, a separate laundry room, and a mudroom. The large yard includes a detached three-car garage and an additional parking pad. The primary suite offers two generous walk-in closets and a luxurious en-suite bathroom with a soaking tub, separate shower, and private water closet. The lower level includes a prep kitchen (no stove), a sunroom/exercise area with walkout access, and a private au pair suite complete with a full bathroom, wet bar, and walk-in closet. Tenant is responsible for all utilities, security system, HVAC filter replacement, renter's insurance, cable/Wi-Fi, snow removal, and pest control. Rent includes professional landscaping maintenance, bi-weekly lawn care, seasonal sprinkler system servicing (opening/closing), and gutter cleaning. Annual rent increase based on CPI + 2%.
House for rent
$13,000/mo
4900 Indian Ln NW, Washington, DC 20016
6beds
6,828sqft
Price may not include required fees and charges.
Singlefamily
Available now
Cats, dogs OK
Central air, electric
In unit laundry
6 Parking spaces parking
Natural gas, forced air, fireplace
What's special
Detached three-car garageAdditional parking padSeparate laundry roomLower levelWet barPrivate au pair suitePrimary suite
- 6 days
- on Zillow |
- -- |
- -- |
District law requires that a housing provider state that the housing provider will not refuse to rent a rental unit to a person because the person will provide the rental payment, in whole or in part, through a voucher for rental housing assistance provided by the District or federal government.
Travel times
Start saving for your dream home
Consider a first time home buyer savings account designed to grow your down payment with up to a 6% match & 4.15% APY.
Facts & features
Interior
Bedrooms & bathrooms
- Bedrooms: 6
- Bathrooms: 7
- Full bathrooms: 6
- 1/2 bathrooms: 1
Rooms
- Room types: Dining Room, Family Room, Mud Room
Heating
- Natural Gas, Forced Air, Fireplace
Cooling
- Central Air, Electric
Appliances
- Included: Dishwasher, Disposal, Dryer, Microwave, Oven, Range, Refrigerator, Washer
- Laundry: In Unit, Laundry Room, Main Level
Features
- Butlers Pantry, Cedar Closet(s), Central Vacuum, Curved Staircase, Family Room Off Kitchen, Floor Plan - Traditional, Formal/Separate Dining Room, Kitchen - Gourmet, Kitchen - Table Space, Kitchen Island, Pantry, Upgraded Countertops, Walk-In Closet(s), Wet/Dry Bar
- Has basement: Yes
- Has fireplace: Yes
Interior area
- Total interior livable area: 6,828 sqft
Property
Parking
- Total spaces: 6
- Parking features: Detached, Driveway, Covered
- Details: Contact manager
Features
- Exterior features: Contact manager
Details
- Parcel number: 15120033
Construction
Type & style
- Home type: SingleFamily
- Architectural style: Colonial
- Property subtype: SingleFamily
Condition
- Year built: 1929
Utilities & green energy
- Utilities for property: Garbage
Community & HOA
Location
- Region: Washington
Financial & listing details
- Lease term: Contact For Details
Price history
| Date | Event | Price |
|---|---|---|
| 6/10/2025 | Listed for rent | $13,000+52.9%$2/sqft |
Source: Bright MLS #DCDC2205144 | ||
| 8/27/2020 | Listing removed | $8,500$1/sqft |
Source: TTR Sotheby's International Realty #DCDC478094 | ||
| 8/25/2020 | Listed for rent | $8,500-15%$1/sqft |
Source: TTR Sotheby's International Realty #DCDC478094 | ||
| 1/19/2020 | Listing removed | $10,000$1/sqft |
Source: TTR Sotheby's International Realty #DCDC100287 | ||
| 5/24/2019 | Price change | $10,000-16.7%$1/sqft |
Source: TTR Sotheby's International Realty #DCDC403298 | ||
![[object Object]](https://photos.zillowstatic.com/fp/a71b4a0fd7975751f8b597456f4a8096-p_i.jpg)
