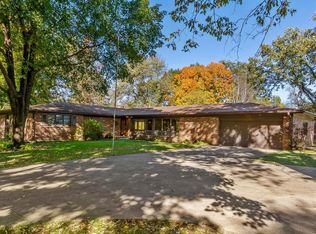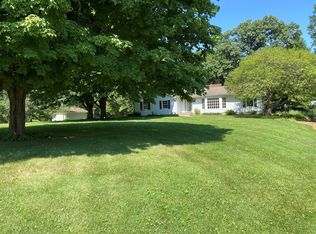The scenic views of Indian Creek and wooded lot situated on 6.39 acres on a hard surface road are a nature lovers dream. This beautiful home is sure to please with the many fine features. The main level features a nice sized kitchen with plenty of cabinet and counter space, as well as a large pantry and breakfast bar. Formal dining, large living room with built-in wood burning fireplace and many windows to enjoy the natural light and gorgeous views, updated half bath, as well as a drop zone with main floor laundry. There is a nice sized master with plenty of closet space and updated bathroom, as well as three additional bedrooms with an updated bathroom. The walk-out lower level has a large family room with another bedroom and new full bathroom, as well as plenty of storage space. There is an attached two car garage, as well as a heated detached 30x40 garage, half basketball court, patio, and a pond with waterfall.
This property is off market, which means it's not currently listed for sale or rent on Zillow. This may be different from what's available on other websites or public sources.

