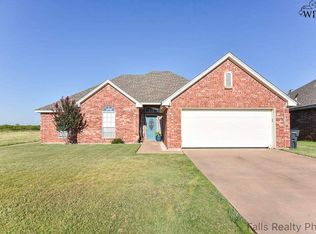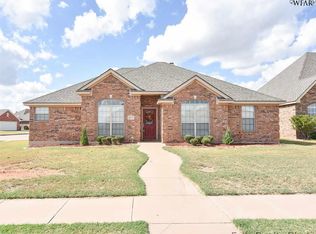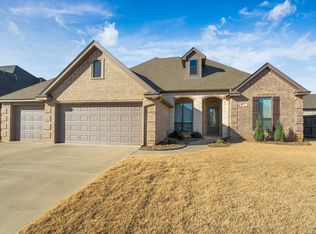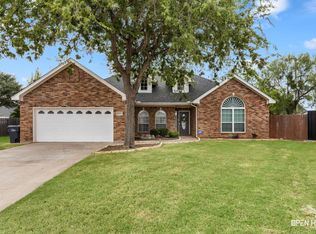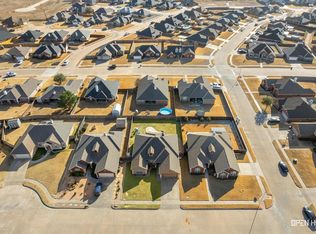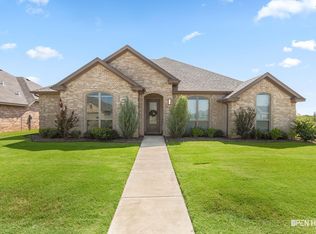Trophy Park Living! Discover this brand new 3 bed + study, 2 bath home offering 2150 sq ft of modern elegance. Features an open concept design, beautiful wood accent ceilings, and a stunning gourmet kitchen with a large island and bar seating. Enjoy outdoor living on the spacious covered patio. Highlights include a bright dining area, a convenient home office, and a luxurious free-standing soaking tub. Benefit from low-maintenance irrigated front and back yards complete with front landscaping. Call to tour!
For sale
$439,900
4900 Heisman Dr, Wichita Falls, TX 76310
4beds
2,150sqft
Est.:
Single Family Residence
Built in 2025
0.25 Acres Lot
$-- Zestimate®
$205/sqft
$-- HOA
What's special
- 273 days |
- 223 |
- 11 |
Zillow last checked: 8 hours ago
Listing updated: June 03, 2025 at 09:01am
Listed by:
TANNER WACHSMAN,
Miller Realtor Group
Source: WFAR,MLS#: 178009
Tour with a local agent
Facts & features
Interior
Bedrooms & bathrooms
- Bedrooms: 4
- Bathrooms: 2
- Full bathrooms: 2
Rooms
- Room types: Library/Study
Kitchen
- Features: Pantry, Kitchen Island, Eat-in Kitchen, Granite Counters
Living room
- Features: One
Office
- Area: 121
- Dimensions: 11 x 11
Heating
- Central Gas, Fireplace(s)
Cooling
- Central Electric
Appliances
- Included: Microwave, Dishwasher, Disposal, Vent-A-Hood, Drop-In Range/Oven, Gas Cooktop
- Laundry: Washer Hookup, Laundry Room, Laundry Closet
Features
- Linen Closet, Walk-In Closet(s), Formal Dining
- Flooring: Tile, Carpet
- Windows: Double Pane Windows
- Has fireplace: Yes
- Fireplace features: Living Room, Not Woodburning, Gas
Interior area
- Total structure area: 2,150
- Total interior livable area: 2,150 sqft
Property
Parking
- Total spaces: 2
- Parking features: Garage Door Opener, Attached Garage
- Attached garage spaces: 2
Features
- Levels: One
- Stories: 1
- Patio & porch: Covered Patio, Covered Porch(es)
- Exterior features: Sprinklers, Rain Gutters
Lot
- Size: 0.25 Acres
- Features: Corner Lot, Sidewalk, 0.5 Acres or Less
Details
- Parcel number: 467309
Construction
Type & style
- Home type: SingleFamily
- Property subtype: Single Family Residence
Condition
- Year built: 2025
Utilities & green energy
- Sewer: Public Sewer
- Water: Public
- Utilities for property: Electricity Connected
Community & HOA
Community
- Subdivision: University Park South
Location
- Region: Wichita Falls
Financial & listing details
- Price per square foot: $205/sqft
- Tax assessed value: $176,853
- Date on market: 4/9/2025
- Electric utility on property: Yes
Estimated market value
Not available
Estimated sales range
Not available
$2,797/mo
Price history
Price history
| Date | Event | Price |
|---|---|---|
| 6/3/2025 | Listed for sale | $439,900$205/sqft |
Source: | ||
| 5/22/2025 | Pending sale | $439,900$205/sqft |
Source: | ||
| 4/9/2025 | Listed for sale | $439,900$205/sqft |
Source: | ||
Public tax history
Public tax history
| Year | Property taxes | Tax assessment |
|---|---|---|
| 2025 | -- | $172,203 +1011% |
| 2024 | $360 -1.8% | $15,500 |
| 2023 | $367 +45.1% | $15,500 +56.6% |
Find assessor info on the county website
BuyAbility℠ payment
Est. payment
$2,919/mo
Principal & interest
$2120
Property taxes
$645
Home insurance
$154
Climate risks
Neighborhood: 76310
Nearby schools
GreatSchools rating
- 9/10West Foundation Elementary SchoolGrades: PK-5Distance: 2 mi
- 6/10McNiel MiddleGrades: 6-8Distance: 0.6 mi
- 5/10Rider High SchoolGrades: 9-12Distance: 1.5 mi
Schools provided by the listing agent
- District: Wfisd
Source: WFAR. This data may not be complete. We recommend contacting the local school district to confirm school assignments for this home.
- Loading
- Loading
