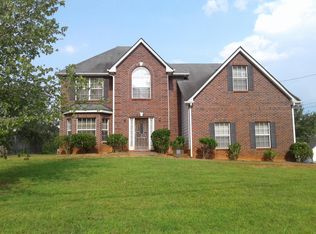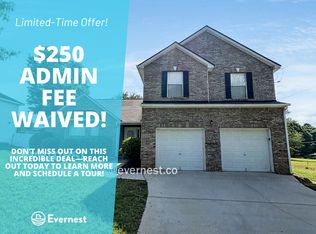This 4 Bedrooms 2 1/2 Baths Brickfront Beauty awaits a New Homeowner to call HOME located on a corner lot! Open Foyer inviting you into Separate Living Room/Dining Room! Family Room w/ Step up to Kitchen that includes S.S. appliances and Breakfast area along w/ Breakfast Bar. Oversized Main Suite with a Sitting Room. Main Bathroom offers His/Her Vanities. Huge Backyard! Needs TLC w/ paint and flooring. SOLD AS IS. Mask should be worn for showing due to COVID-19.
This property is off market, which means it's not currently listed for sale or rent on Zillow. This may be different from what's available on other websites or public sources.

