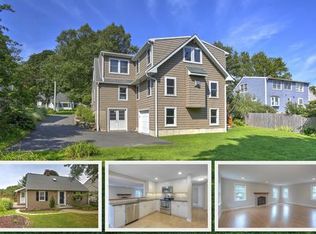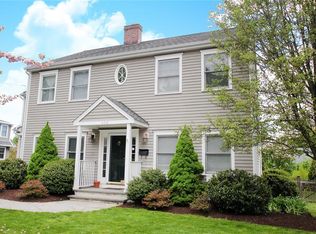Sold for $840,000
$840,000
490 Wormwood Road, Fairfield, CT 06824
3beds
1,858sqft
Single Family Residence
Built in 1947
10,018.8 Square Feet Lot
$930,300 Zestimate®
$452/sqft
$5,949 Estimated rent
Home value
$930,300
$837,000 - $1.04M
$5,949/mo
Zestimate® history
Loading...
Owner options
Explore your selling options
What's special
Located on premier University Street, this Spacious 7RM/3BR Cape surrounded by a perennial garden paradise, with numerous improvement thru-out represents the Best of All Worlds! Refinished HDWS floors accent LG LR, spacious KIT w/open Dining Area, and 1st FLR Bedroom. Full BTH and Mudroom complete the Main Level. Two large front-to-back Bedrooms and Full BTH on 2nd floor provide plenty of space for everyone! The Finished Lower Level FAM RM w/wet bar features sliders opening to Patio and beautiful Backyard. Upgraded 200amp electrical service, Newer windows, siding & roof represent many enhancements made to this favorite Fairfield Home!
Zillow last checked: 8 hours ago
Listing updated: October 01, 2024 at 01:00am
Listed by:
Carol McCullough 203-521-2781,
Berkshire Hathaway NE Prop. 203-255-2800,
Kerry McCullough 203-610-1438,
Berkshire Hathaway NE Prop.
Bought with:
Lorelei Atwood, RES.0819067
Higgins Group Real Estate
Source: Smart MLS,MLS#: 24019605
Facts & features
Interior
Bedrooms & bathrooms
- Bedrooms: 3
- Bathrooms: 3
- Full bathrooms: 3
Primary bedroom
- Features: Walk-In Closet(s), Hardwood Floor
- Level: Upper
- Area: 180 Square Feet
- Dimensions: 12 x 15
Bedroom
- Features: Bay/Bow Window, Hardwood Floor
- Level: Main
- Area: 144 Square Feet
- Dimensions: 12 x 12
Bedroom
- Features: Walk-In Closet(s), Hardwood Floor
- Level: Upper
- Area: 203.5 Square Feet
- Dimensions: 11 x 18.5
Dining room
- Features: Bay/Bow Window, Hardwood Floor
- Level: Main
- Area: 201.5 Square Feet
- Dimensions: 13 x 15.5
Family room
- Features: Built-in Features, Wet Bar, Patio/Terrace, Sliders, Hardwood Floor
- Level: Lower
- Area: 444 Square Feet
- Dimensions: 18.5 x 24
Kitchen
- Features: Bay/Bow Window, Breakfast Bar, Tile Floor
- Level: Main
- Area: 117 Square Feet
- Dimensions: 9 x 13
Living room
- Features: Hardwood Floor
- Level: Main
- Area: 234 Square Feet
- Dimensions: 12 x 19.5
Heating
- Forced Air, Oil
Cooling
- Central Air
Appliances
- Included: Electric Cooktop, Electric Range, Microwave, Refrigerator, Dishwasher, Disposal, Washer, Dryer, Water Heater
- Laundry: Lower Level
Features
- Basement: Full,Partially Finished
- Attic: None
- Has fireplace: No
Interior area
- Total structure area: 1,858
- Total interior livable area: 1,858 sqft
- Finished area above ground: 1,414
- Finished area below ground: 444
Property
Parking
- Total spaces: 2
- Parking features: None, Paved
Features
- Waterfront features: Beach Access
Lot
- Size: 10,018 sqft
- Features: Level, Sloped
Details
- Parcel number: 126313
- Zoning: A
Construction
Type & style
- Home type: SingleFamily
- Architectural style: Cape Cod
- Property subtype: Single Family Residence
Materials
- Shingle Siding
- Foundation: Block
- Roof: Shingle
Condition
- New construction: No
- Year built: 1947
Utilities & green energy
- Sewer: Public Sewer
- Water: Public
Community & neighborhood
Community
- Community features: Medical Facilities, Park, Private School(s), Near Public Transport
Location
- Region: Fairfield
- Subdivision: University
Price history
| Date | Event | Price |
|---|---|---|
| 7/12/2024 | Sold | $840,000+12.1%$452/sqft |
Source: | ||
| 6/8/2024 | Pending sale | $749,000$403/sqft |
Source: | ||
| 5/26/2024 | Contingent | $749,000$403/sqft |
Source: | ||
| 5/22/2024 | Listed for sale | $749,000+261%$403/sqft |
Source: | ||
| 11/21/1996 | Sold | $207,500$112/sqft |
Source: | ||
Public tax history
| Year | Property taxes | Tax assessment |
|---|---|---|
| 2025 | $9,700 +5.3% | $341,670 +3.4% |
| 2024 | $9,216 +1.4% | $330,330 |
| 2023 | $9,087 +1% | $330,330 |
Find assessor info on the county website
Neighborhood: 06824
Nearby schools
GreatSchools rating
- 9/10Osborn Hill SchoolGrades: K-5Distance: 1 mi
- 7/10Fairfield Woods Middle SchoolGrades: 6-8Distance: 1.7 mi
- 9/10Fairfield Ludlowe High SchoolGrades: 9-12Distance: 1.1 mi
Schools provided by the listing agent
- Elementary: Osborn Hill
- High: Fairfield Ludlowe
Source: Smart MLS. This data may not be complete. We recommend contacting the local school district to confirm school assignments for this home.

Get pre-qualified for a loan
At Zillow Home Loans, we can pre-qualify you in as little as 5 minutes with no impact to your credit score.An equal housing lender. NMLS #10287.

