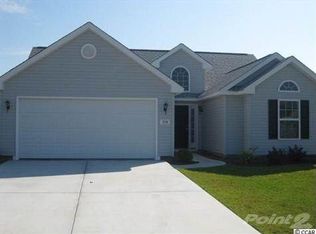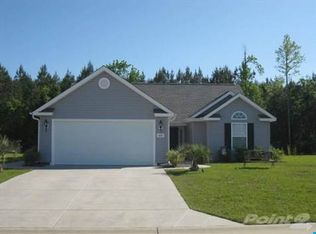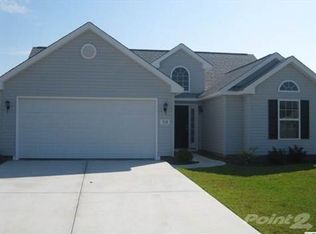Sold for $256,000 on 09/20/23
$256,000
490 Warren Springs Dr., Conway, SC 29527
3beds
1,300sqft
Single Family Residence
Built in 2013
-- sqft lot
$261,100 Zestimate®
$197/sqft
$1,895 Estimated rent
Home value
$261,100
$248,000 - $274,000
$1,895/mo
Zestimate® history
Loading...
Owner options
Explore your selling options
What's special
Wonderful 3BR/2B Ranch!! Walk into the soaring Vaulted ceilings in the GR! Fabulous large Master suite with Trey ceiling, big walk-in closet, walk-in shower, linen closet, tile floors in bath. Split plan. Spacious kitchen over looking GR. Pantry. Breakfast Area w/ Bay window. Open Foyer with Palladium window. Beautiful backyard with large patio! 2 Car Garage.
Zillow last checked: 8 hours ago
Listing updated: September 20, 2023 at 06:42pm
Listed by:
Teresa Montague 919-632-5044,
KingOne Properties
Bought with:
David S Sutz, 126857
Duncan Group Properties
Source: CCAR,MLS#: 2311359
Facts & features
Interior
Bedrooms & bathrooms
- Bedrooms: 3
- Bathrooms: 2
- Full bathrooms: 2
Primary bedroom
- Features: Tray Ceiling(s), Main Level Master, Walk-In Closet(s)
- Level: Main
Primary bedroom
- Dimensions: 14x14
Bedroom 1
- Level: Main
Bedroom 1
- Dimensions: 11x10
Bedroom 2
- Level: Main
Bedroom 2
- Dimensions: 10x10
Primary bathroom
- Features: Separate Shower
Dining room
- Features: Kitchen/Dining Combo
Family room
- Features: Ceiling Fan(s), Vaulted Ceiling(s)
Great room
- Dimensions: 20x14
Kitchen
- Features: Pantry
Kitchen
- Dimensions: 19x11
Other
- Features: Bedroom on Main Level, Entrance Foyer
Heating
- Electric, Forced Air
Cooling
- Central Air
Appliances
- Included: Dishwasher, Microwave, Range, Refrigerator
- Laundry: Washer Hookup
Features
- Split Bedrooms, Bedroom on Main Level, Entrance Foyer
- Flooring: Carpet, Tile
Interior area
- Total structure area: 1,660
- Total interior livable area: 1,300 sqft
Property
Parking
- Total spaces: 4
- Parking features: Attached, Garage, Two Car Garage, Garage Door Opener
- Attached garage spaces: 2
Features
- Levels: One
- Stories: 1
- Patio & porch: Patio
- Exterior features: Patio
Details
- Additional parcels included: ,
- Parcel number: 33611040003
- Zoning: Residentia
- Special conditions: None
Construction
Type & style
- Home type: SingleFamily
- Architectural style: Ranch
- Property subtype: Single Family Residence
Materials
- Vinyl Siding
- Foundation: Slab
Condition
- Resale
- Year built: 2013
Utilities & green energy
- Utilities for property: Electricity Available
Community & neighborhood
Security
- Security features: Smoke Detector(s)
Community
- Community features: Long Term Rental Allowed
Location
- Region: Conway
- Subdivision: Rosedale
HOA & financial
HOA
- Has HOA: Yes
- HOA fee: $25 monthly
Price history
| Date | Event | Price |
|---|---|---|
| 9/20/2023 | Sold | $256,000-1.5%$197/sqft |
Source: | ||
| 8/19/2023 | Contingent | $259,900$200/sqft |
Source: | ||
| 7/14/2023 | Price change | $259,900-3.7%$200/sqft |
Source: | ||
| 6/9/2023 | Listed for sale | $270,000+125%$208/sqft |
Source: | ||
| 7/8/2013 | Sold | $119,995+1100%$92/sqft |
Source: | ||
Public tax history
| Year | Property taxes | Tax assessment |
|---|---|---|
| 2024 | $1,028 +70.3% | $255,307 +94.9% |
| 2023 | $603 | $130,973 |
| 2022 | -- | $130,973 |
Find assessor info on the county website
Neighborhood: 29527
Nearby schools
GreatSchools rating
- 7/10Pee Dee Elementary SchoolGrades: PK-5Distance: 1.1 mi
- 4/10Whittemore Park Middle SchoolGrades: 6-8Distance: 3.5 mi
- 5/10Conway High SchoolGrades: 9-12Distance: 2.9 mi
Schools provided by the listing agent
- Elementary: Pee Dee Elementary School
- Middle: Whittemore Park Middle School
- High: Conway High School
Source: CCAR. This data may not be complete. We recommend contacting the local school district to confirm school assignments for this home.

Get pre-qualified for a loan
At Zillow Home Loans, we can pre-qualify you in as little as 5 minutes with no impact to your credit score.An equal housing lender. NMLS #10287.
Sell for more on Zillow
Get a free Zillow Showcase℠ listing and you could sell for .
$261,100
2% more+ $5,222
With Zillow Showcase(estimated)
$266,322

