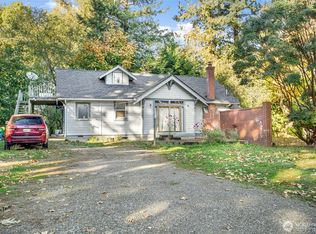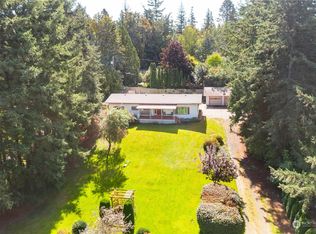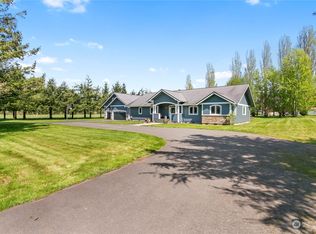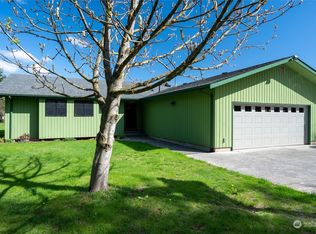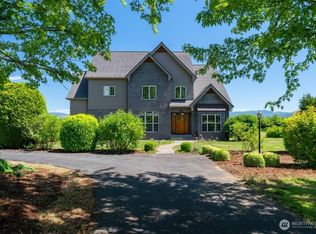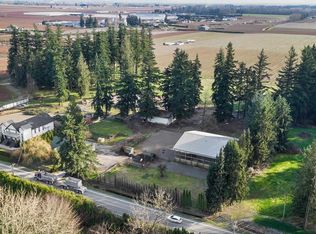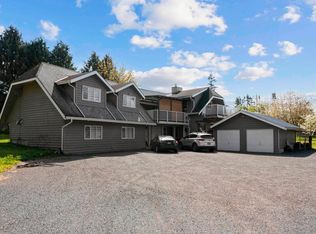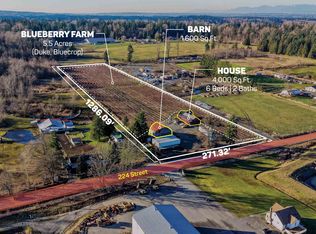68-acre of fertile farmland with a Water Right Certificate and Water Right Applications, making it ideal for agricultural use such as growing blueberries, raspberries, or other crops. Previously a dairy farm would be a great place to raise beef cattle or other livestock. The property features two homes: a spacious 5-bedroom, 3.5-bath primary residence with 3,124 sq. ft. including a daylight basement, and a well-kept 3-bedroom, 2-bath manufactured home with a new roof. Both homes offer stunning, unobstructed views of Mt. Baker. Over 57,500 sq. ft. of outbuildings, including a Loafing Barn, Commodity Shed, Hay Storage, Concrete Bunker Silo, and a Large Shop. Loads of possibilities here!
Pending feasibility
Listed by:
Jessica Bouwman,
Muljat Group,
Fred Polinder III,
Muljat Group
$3,300,000
490 W Laurel Road, Bellingham, WA 98226
5beds
3,124sqft
Est.:
Single Family Residence
Built in 1976
68.71 Acres Lot
$-- Zestimate®
$1,056/sqft
$-- HOA
What's special
Large shopLoafing barnHay storageDaylight basementFertile farmland
- 301 days |
- 61 |
- 0 |
Zillow last checked:
Listing updated:
Listed by:
Jessica Bouwman,
Muljat Group,
Fred Polinder III,
Muljat Group
Source: NWMLS,MLS#: 2364217
Facts & features
Interior
Bedrooms & bathrooms
- Bedrooms: 5
- Bathrooms: 4
- 3/4 bathrooms: 3
- 1/2 bathrooms: 1
- Main level bathrooms: 2
- Main level bedrooms: 2
Primary bedroom
- Level: Main
Bedroom
- Level: Main
Bedroom
- Level: Lower
Bedroom
- Level: Lower
Bedroom
- Level: Lower
Bathroom three quarter
- Level: Main
Bathroom three quarter
- Level: Main
Bathroom three quarter
- Level: Lower
Other
- Level: Lower
Dining room
- Level: Main
Entry hall
- Level: Main
Family room
- Level: Lower
Great room
- Level: Main
Kitchen with eating space
- Level: Main
Rec room
- Level: Lower
Utility room
- Level: Lower
Heating
- Fireplace, Heat Pump, Electric
Cooling
- Forced Air
Appliances
- Included: Dishwasher(s), Dryer(s), Microwave(s), Refrigerator(s), Stove(s)/Range(s), Washer(s)
Features
- Central Vacuum, Ceiling Fan(s), Dining Room
- Flooring: Laminate, Carpet
- Basement: Daylight
- Number of fireplaces: 2
- Fireplace features: Wood Burning, Lower Level: 1, Main Level: 1, Fireplace
Interior area
- Total structure area: 3,124
- Total interior livable area: 3,124 sqft
Property
Parking
- Total spaces: 2
- Parking features: Attached Garage
- Attached garage spaces: 2
Features
- Levels: One
- Stories: 1
- Entry location: Main
- Patio & porch: Built-In Vacuum, Ceiling Fan(s), Dining Room, Fireplace, Wired for Generator
- Has view: Yes
- View description: Mountain(s)
Lot
- Size: 68.71 Acres
- Features: Barn, Deck, Fenced-Fully, Irrigation, Outbuildings, Shop
- Topography: Level
- Residential vegetation: Pasture
Details
- Parcel number: 3902240823300000
- On leased land: Yes
- Zoning: AG
- Zoning description: Jurisdiction: County
- Special conditions: Standard
- Other equipment: Wired for Generator
Construction
Type & style
- Home type: SingleFamily
- Property subtype: Single Family Residence
Materials
- Wood Siding
- Foundation: Poured Concrete
- Roof: Composition
Condition
- Year built: 1976
Utilities & green energy
- Electric: Company: PSE
- Sewer: Septic Tank, Company: Septic
- Water: Individual Well, Company: Well
Community & HOA
Community
- Subdivision: Laurel
Location
- Region: Bellingham
Financial & listing details
- Price per square foot: $1,056/sqft
- Tax assessed value: $1,653,378
- Annual tax amount: $10,421
- Date on market: 4/22/2025
- Cumulative days on market: 315 days
- Listing terms: Cash Out,Conventional,Farm Home Loan
- Inclusions: Dishwasher(s), Dryer(s), Microwave(s), Refrigerator(s), Stove(s)/Range(s), Washer(s)
Estimated market value
Not available
Estimated sales range
Not available
$3,864/mo
Price history
Price history
| Date | Event | Price |
|---|---|---|
| 10/23/2025 | Pending sale | $3,300,000$1,056/sqft |
Source: | ||
| 9/5/2025 | Price change | $3,300,000-9.6%$1,056/sqft |
Source: | ||
| 4/23/2025 | Listed for sale | $3,650,000+711.1%$1,168/sqft |
Source: | ||
| 10/2/2006 | Sold | $450,000$144/sqft |
Source: Agent Provided Report a problem | ||
Public tax history
Public tax history
| Year | Property taxes | Tax assessment |
|---|---|---|
| 2024 | $9,070 +18.9% | $1,653,378 +0.4% |
| 2023 | $7,629 -9.7% | $1,646,346 -4.4% |
| 2022 | $8,452 +7.5% | $1,721,824 +26% |
| 2021 | $7,859 +3.8% | $1,366,524 +13% |
| 2020 | $7,574 | $1,209,302 +13.5% |
| 2019 | $7,574 +11.4% | $1,065,472 +130.9% |
| 2018 | $6,796 +18.2% | $461,449 +13% |
| 2017 | $5,748 -15.3% | $408,362 -8.1% |
| 2016 | $6,785 +1% | $444,383 -6% |
| 2014 | $6,718 +6.9% | $472,862 +3.4% |
| 2013 | $6,284 | $457,192 -1.5% |
| 2012 | -- | $464,293 -1.3% |
| 2011 | -- | $470,600 -4.4% |
| 2010 | -- | $492,435 |
Find assessor info on the county website
BuyAbility℠ payment
Est. payment
$17,673/mo
Principal & interest
$15748
Property taxes
$1925
Climate risks
Neighborhood: 98226
Nearby schools
GreatSchools rating
- 6/10Irene Reither Primary SchoolGrades: PK-5Distance: 3 mi
- 7/10Meridian Middle SchoolGrades: 6-8Distance: 2.8 mi
- 5/10Meridian High SchoolGrades: 9-12Distance: 0.6 mi
Local experts in 98226
- Loading
