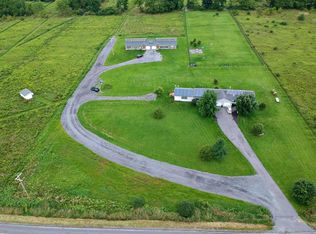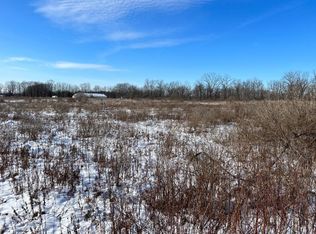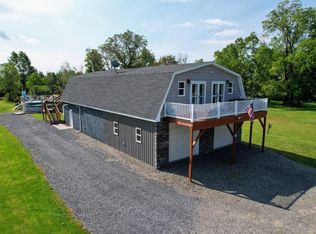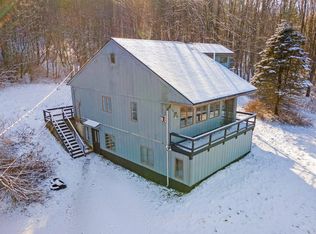Closed
$279,000
490 W Dryden Rd, Freeville, NY 13068
6beds
1,976sqft
Single Family Residence
Built in 2003
2.95 Acres Lot
$349,800 Zestimate®
$141/sqft
$2,846 Estimated rent
Home value
$349,800
$329,000 - $371,000
$2,846/mo
Zestimate® history
Loading...
Owner options
Explore your selling options
What's special
Just minutes from Ithaca or Cortland, this 4 bedroom 2 bathroom home offers so much, both inside and out. Set on almost 3 acres, there's plenty of room to garden or play. Dedicated office space for the WFH person. Eat-in kitchen and formal dining room. A sitting porch out front and out back. The apartment in the basement helps pay the taxes or is a perfect in-law suite. So much opportunity, make an appointment to see this one today!
Zillow last checked: 8 hours ago
Listing updated: December 06, 2023 at 04:37am
Listed by:
Emily Doyle emilydoyle821@gmail.com,
Warren Real Estate of Ithaca Inc. (Downtown)
Bought with:
Edna Pauly
Century 21 North East
Source: NYSAMLSs,MLS#: IB407581 Originating MLS: Ithaca Board of Realtors
Originating MLS: Ithaca Board of Realtors
Facts & features
Interior
Bedrooms & bathrooms
- Bedrooms: 6
- Bathrooms: 4
- Full bathrooms: 3
- 1/2 bathrooms: 1
Bedroom 1
- Dimensions: 12 x 6
Bedroom 1
- Level: Lower
- Dimensions: 12 x 12
Bedroom 1
- Dimensions: 12 x 12
Bedroom 1
- Dimensions: 12 x 12
Bedroom 1
- Dimensions: 12 x 13
Bedroom 1
- Dimensions: 12 x 12
Bedroom 1
- Dimensions: 12 x 14
Bedroom 1
- Dimensions: 12 x 13
Bedroom 1
- Level: Lower
- Dimensions: 13 x 7
Bedroom 1
- Level: Lower
- Dimensions: 12 x 14
Bedroom 1
- Dimensions: 12.00 x 12.00
Bedroom 1
- Dimensions: 12.00 x 12.00
Bedroom 1
- Level: Lower
- Dimensions: 12.00 x 14.00
Bedroom 1
- Dimensions: 12.00 x 12.00
Bedroom 1
- Dimensions: 12.00 x 13.00
Bedroom 1
- Dimensions: 12.00 x 14.00
Bedroom 1
- Level: Lower
- Dimensions: 13.00 x 7.00
Bedroom 1
- Dimensions: 12.00 x 6.00
Bedroom 1
- Level: Lower
- Dimensions: 12.00 x 12.00
Bedroom 1
- Dimensions: 12.00 x 13.00
Bedroom 2
- Level: Lower
- Dimensions: 11 x 15
Bedroom 2
- Dimensions: 16 x 14
Bedroom 2
- Dimensions: 16.00 x 14.00
Bedroom 2
- Level: Lower
- Dimensions: 11.00 x 15.00
Heating
- Electric, Propane, Baseboard, Hot Water
Appliances
- Included: Dryer, Dishwasher, Exhaust Fan, Electric Oven, Electric Range, Gas Oven, Gas Range, Microwave, Refrigerator, Range Hood, Washer
Features
- Ceiling Fan(s), Eat-in Kitchen, Home Office
- Flooring: Carpet, Ceramic Tile, Laminate, Tile, Varies, Vinyl
- Basement: Exterior Entry,Finished,Walk-Up Access,Walk-Out Access
Interior area
- Total structure area: 1,976
- Total interior livable area: 1,976 sqft
Property
Parking
- Parking features: No Garage
Features
- Levels: Two
- Stories: 2
- Patio & porch: Deck
- Exterior features: Deck, Pool, Propane Tank - Leased
- Pool features: Above Ground
Lot
- Size: 2.95 Acres
Details
- Additional structures: Shed(s), Storage
- Parcel number: 502489 29.14.13
Construction
Type & style
- Home type: SingleFamily
- Architectural style: Modular/Prefab,Two Story
- Property subtype: Single Family Residence
Materials
- Vinyl Siding, Pre-Cast Concrete
- Roof: Asphalt
Condition
- Year built: 2003
Utilities & green energy
- Sewer: Septic Tank
- Water: Well
Green energy
- Energy efficient items: Windows
Community & neighborhood
Location
- Region: Freeville
Other
Other facts
- Listing terms: Cash,Conventional,FHA,VA Loan
Price history
| Date | Event | Price |
|---|---|---|
| 4/7/2025 | Listing removed | $4,000$2/sqft |
Source: Zillow Rentals Report a problem | ||
| 3/17/2025 | Listed for rent | $4,000-9.1%$2/sqft |
Source: Zillow Rentals Report a problem | ||
| 1/17/2025 | Listing removed | $4,400$2/sqft |
Source: Zillow Rentals Report a problem | ||
| 12/27/2024 | Listed for rent | $4,400+145.1%$2/sqft |
Source: Zillow Rentals Report a problem | ||
| 12/7/2023 | Listing removed | -- |
Source: | ||
Public tax history
| Year | Property taxes | Tax assessment |
|---|---|---|
| 2024 | -- | $280,000 +4.5% |
| 2023 | -- | $268,000 +5.1% |
| 2022 | -- | $255,000 +13.3% |
Find assessor info on the county website
Neighborhood: 13068
Nearby schools
GreatSchools rating
- 5/10Dryden Elementary SchoolGrades: PK-5Distance: 1.8 mi
- 5/10Dryden Middle SchoolGrades: 6-8Distance: 1.2 mi
- 6/10Dryden High SchoolGrades: 9-12Distance: 1.2 mi
Schools provided by the listing agent
- Elementary: Dryden Elementary
- District: Dryden
Source: NYSAMLSs. This data may not be complete. We recommend contacting the local school district to confirm school assignments for this home.



