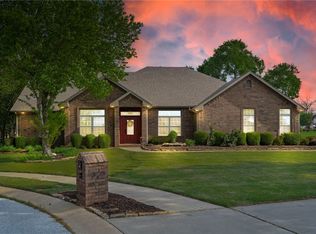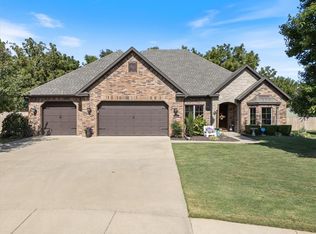Sold for $1,350,000
$1,350,000
490 Viney Grove Rd, Prairie Grove, AR 72753
5beds
5,985sqft
Single Family Residence
Built in 2017
2.14 Acres Lot
$1,386,700 Zestimate®
$226/sqft
$6,226 Estimated rent
Home value
$1,386,700
$1.26M - $1.53M
$6,226/mo
Zestimate® history
Loading...
Owner options
Explore your selling options
What's special
Builders personal home loaded with custom features and high end amenities. As you approach via gated driveway you embark upon a gorgeous professionally landscaped 2.14 acre lot featuring main home with beautiful pool with outdoor kitchen, pool house, barndominium with guest house and huge shop. The sprawling living room with wood flooring throughout, custom wood ceiling with beams, floor to ceiling rock fireplace and back wall of windows takes you to a spectacular open kitchen with two islands, shiplap ceiling, custom cabinets, high end appliances and dining area. Study and primary bedroom with ensuite highlighting dual vanities, freestanding tub and wrap around shower are on main level with Mudroom and big laundry room as well. Upstairs adds two more bedrooms with ensuites and media room. Heated pool with covered outdoor kitchen and private pool house. Barndominium has parking for RV, boat and toys and a guesthouse for friends. Huge workshop is perfect for the tinkerer and for the right price tools are negotiable.
Zillow last checked: 8 hours ago
Listing updated: March 10, 2025 at 04:21pm
Listed by:
Ryan Hill 479-422-2935,
The Virtual Realty Group
Bought with:
Michael Lamm, EB00078866
Better Homes and Gardens Real Estate Journey
Source: ArkansasOne MLS,MLS#: 1271540 Originating MLS: Northwest Arkansas Board of REALTORS MLS
Originating MLS: Northwest Arkansas Board of REALTORS MLS
Facts & features
Interior
Bedrooms & bathrooms
- Bedrooms: 5
- Bathrooms: 6
- Full bathrooms: 4
- 1/2 bathrooms: 2
Heating
- Central, Ductless, Electric, Gas, Heat Pump
Cooling
- Central Air, Ductless, Electric
Appliances
- Included: Double Oven, Dishwasher, Electric Water Heater, Gas Cooktop, Disposal, Gas Range, Gas Water Heater, Microwave, Refrigerator, Range Hood, ENERGY STAR Qualified Appliances, Plumbed For Ice Maker
- Laundry: Washer Hookup, Dryer Hookup
Features
- Attic, Ceiling Fan(s), Cathedral Ceiling(s), Central Vacuum, Eat-in Kitchen, Granite Counters, Hot Tub/Spa, Pantry, Split Bedrooms, Walk-In Closet(s), Wired for Sound, Window Treatments, In-Law Floorplan, Storage
- Flooring: Carpet, Ceramic Tile, Wood
- Windows: Blinds
- Basement: None
- Number of fireplaces: 3
- Fireplace features: Gas Log, Living Room, Outside, Wood Burning
Interior area
- Total structure area: 5,985
- Total interior livable area: 5,985 sqft
Property
Parking
- Total spaces: 6
- Parking features: Garage, Asphalt, Circular Driveway, Garage Door Opener, RV Access/Parking
- Has garage: Yes
- Covered spaces: 6
Features
- Levels: Two
- Stories: 2
- Patio & porch: Covered, Porch
- Exterior features: Concrete Driveway
- Has private pool: Yes
- Pool features: Gunite, Heated, In Ground, Pool, Private, Salt Water
- Has spa: Yes
- Spa features: Hot Tub
- Fencing: Partial
- Has view: Yes
- Waterfront features: None
Lot
- Size: 2.14 Acres
- Features: Cleared, Landscaped, Level, Near Park, Other, See Remarks, Views
Details
- Additional structures: Guest House, Outbuilding, Workshop, Garage Apartment
- Parcel number: 80520111014
- Special conditions: None
Construction
Type & style
- Home type: SingleFamily
- Property subtype: Single Family Residence
Materials
- Cedar, Concrete, Rock
- Foundation: Slab
- Roof: Architectural,Shingle
Condition
- New construction: No
- Year built: 2017
Utilities & green energy
- Sewer: Septic Tank
- Water: Public, Well
- Utilities for property: Electricity Available, Natural Gas Available, Septic Available, Water Available
Green energy
- Energy efficient items: Appliances
Community & neighborhood
Security
- Security features: Security System, Fire Sprinkler System, Smoke Detector(s)
Community
- Community features: Near Fire Station, Near Hospital, Near Schools, Park, Shopping
Location
- Region: Prairie Grove
- Subdivision: Prairie Grove Outlots
Other
Other facts
- Road surface type: Paved
Price history
| Date | Event | Price |
|---|---|---|
| 3/10/2025 | Sold | $1,350,000-10%$226/sqft |
Source: | ||
| 10/6/2024 | Price change | $1,500,000-6.3%$251/sqft |
Source: | ||
| 4/11/2024 | Listed for sale | $1,600,000$267/sqft |
Source: | ||
Public tax history
| Year | Property taxes | Tax assessment |
|---|---|---|
| 2024 | $7,472 +3% | $155,695 +5.4% |
| 2023 | $7,253 +1.4% | $147,660 +5.9% |
| 2022 | $7,153 +1.1% | $139,415 +1.1% |
Find assessor info on the county website
Neighborhood: 72753
Nearby schools
GreatSchools rating
- 4/10Prairie Grove Elementary SchoolGrades: PK-3Distance: 0.5 mi
- 5/10Prairie Grove Junior High SchoolGrades: 7-8Distance: 0.6 mi
- 8/10Prairie Grove High SchoolGrades: 9-12Distance: 0.3 mi
Schools provided by the listing agent
- District: Prairie Grove
Source: ArkansasOne MLS. This data may not be complete. We recommend contacting the local school district to confirm school assignments for this home.

Get pre-qualified for a loan
At Zillow Home Loans, we can pre-qualify you in as little as 5 minutes with no impact to your credit score.An equal housing lender. NMLS #10287.

