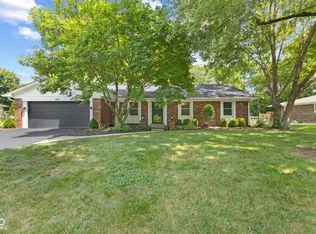Sold
$306,641
490 Valley Way Rd, Greenwood, IN 46142
3beds
1,575sqft
Residential, Single Family Residence
Built in 1976
0.71 Acres Lot
$324,300 Zestimate®
$195/sqft
$1,820 Estimated rent
Home value
$324,300
$298,000 - $350,000
$1,820/mo
Zestimate® history
Loading...
Owner options
Explore your selling options
What's special
This is just what you have been waiting for in coveted Pebble Hill. Sprawling ranch on a nice large corner lot sitting on .71 of an acre. The entry invites you into this well maintained 3 bedroom 2 bath home. You will love the bamboo hardwood flooring, the great room with the gas fireplace, formal dining space that can be used as a living room space, office or relaxed sitting space. The enclosed screened patio is where you will love to relax and it leads to a well groomed yard with fencing around some of the exterior for pets. The roof is only 4 years old, all appliances are new. Close to the grade and middle schools, fire department, shopping and more. Roof 4 years old, HVAC installed 10/19, water heater 2016 & flushed annually.
Zillow last checked: 8 hours ago
Listing updated: July 02, 2024 at 08:48am
Listing Provided by:
Penny Akers 317-835-8720,
Hoosier, REALTORS®
Bought with:
Lisa Bohr
Berkshire Hathaway Home
Source: MIBOR as distributed by MLS GRID,MLS#: 21982656
Facts & features
Interior
Bedrooms & bathrooms
- Bedrooms: 3
- Bathrooms: 2
- Full bathrooms: 2
- Main level bathrooms: 2
- Main level bedrooms: 3
Primary bedroom
- Features: Closet Walk in
Primary bathroom
- Features: Shower Stall Full
Kitchen
- Description: Kitchen Galley,Kitchen Updated
Heating
- Forced Air
Cooling
- Has cooling: Yes
Appliances
- Included: Dishwasher, Dryer, Gas Water Heater, MicroHood, Gas Oven, Refrigerator, Washer, Water Softener Owned
- Laundry: Main Level
Features
- Attic Access, Entrance Foyer
- Has basement: No
- Attic: Access Only
- Number of fireplaces: 1
- Fireplace features: Gas Log, Living Room
Interior area
- Total structure area: 1,575
- Total interior livable area: 1,575 sqft
Property
Parking
- Total spaces: 2
- Parking features: Attached
- Attached garage spaces: 2
Features
- Levels: One
- Stories: 1
- Patio & porch: Porch, Screened
- Fencing: Fenced,Wrought Iron
Lot
- Size: 0.71 Acres
- Features: Cul-De-Sac
Details
- Parcel number: 410327043013000038
- Horse amenities: None
Construction
Type & style
- Home type: SingleFamily
- Architectural style: Ranch
- Property subtype: Residential, Single Family Residence
Materials
- Brick
- Foundation: Crawl Space
Condition
- New construction: No
- Year built: 1976
Utilities & green energy
- Water: Municipal/City
Community & neighborhood
Location
- Region: Greenwood
- Subdivision: Pebble Hill
Price history
| Date | Event | Price |
|---|---|---|
| 7/1/2024 | Sold | $306,641+2.6%$195/sqft |
Source: | ||
| 6/2/2024 | Pending sale | $299,000$190/sqft |
Source: | ||
| 6/1/2024 | Listed for sale | $299,000$190/sqft |
Source: | ||
| 2/28/2002 | Sold | --0 |
Source: | ||
Public tax history
| Year | Property taxes | Tax assessment |
|---|---|---|
| 2024 | $2,038 -4.4% | $239,900 +4.1% |
| 2023 | $2,133 +29.7% | $230,500 |
| 2022 | $1,644 +16.2% | $230,500 +18% |
Find assessor info on the county website
Neighborhood: 46142
Nearby schools
GreatSchools rating
- 7/10Pleasant Grove Elementary SchoolGrades: PK-5Distance: 0.7 mi
- 7/10Center Grove Middle School NorthGrades: 6-8Distance: 0.8 mi
- 10/10Center Grove High SchoolGrades: 9-12Distance: 3.2 mi
Get a cash offer in 3 minutes
Find out how much your home could sell for in as little as 3 minutes with a no-obligation cash offer.
Estimated market value
$324,300
Get a cash offer in 3 minutes
Find out how much your home could sell for in as little as 3 minutes with a no-obligation cash offer.
Estimated market value
$324,300
