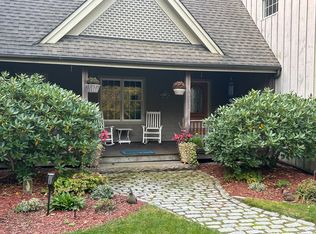LOCATION LOCATION !! Set on a cul de sac sits this architecturally distinct home, you will drive over a long private driveway with pavers and stone walls with loads of outdoor lighting to a Mediterranean style Colonial. At the close you are met by this amazingly designed home with stone on the entire facade including both fireplaces. A lifestyle house, it's begging for gatherings & holidays with its amazing entertaining layout. Upon entry, the refreshingly flexible and customized layout is a breath of fresh air. While it offers an open floor plan it still allows for private spaces! The main level boasts 8 rooms starting with large state of the art kitchen designed for a chef, with 6 burners plus grill wolf stove, zubzero, 2 ovens, 2 dishwashers, two sinks and imported granite for Island and counters tops. Marble floors through out Kitchen and open dining room. Formal living room offers stone a fireplace also opened to the formal dining Rm. The family room is centered by a stone fireplace accessing the Kitchen. enjoy the piano Rm. along the very large game room on the main level. Upstairs boasts a beautiful master suite with very large sitting /office room 2 walkin closits and master bath master, two guest bedrooms & a full bath. Are you a Hiker or like horse horseback riding This property borders beautiful hiking trails and Hidden Lake of protected land of Westwoods Preserves.
This property is off market, which means it's not currently listed for sale or rent on Zillow. This may be different from what's available on other websites or public sources.

