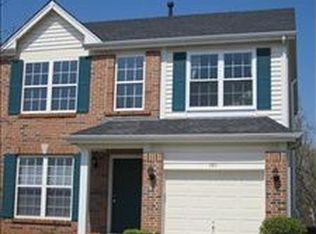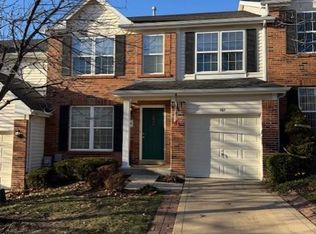Dramatic Floor plan with 2 Story Great Room, Formal Dining Room, and Family room on the Main. Large eat-in kitchen leading to a deck with a view of a wooded reserve. Ever so private. The upper level features the bedroom area with 2 baths. An additional loft den area could easily transform to a third Bedroom. The Master Suite has a large bath with spa tub and seperate shower. Wake-up each morning among the tree tops. This home is at the summit of very quiet cul de sac. The walkout lower terrace level leads to a patio and the fantastic private view. The fee for the exteriior maintenance is a bargain, only $85 per month, includes all snow removal, lawn, sprinkler. Come home and relax and forget the lawn mower. This is a unique end unit freedom home in a great convenient area. There is a lot of style to this unit and with a little freshening, its your dream home.
This property is off market, which means it's not currently listed for sale or rent on Zillow. This may be different from what's available on other websites or public sources.

