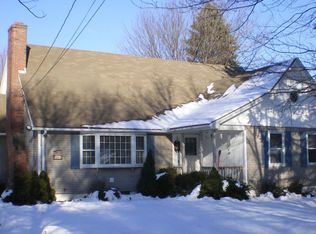This is the one you've been waiting for!! 8 room, 4 br 1 1/2 bath colonial. Freshly painted through out this nicely maintained home is perfect for the growing family. The large sun lit Great rm greets you as you walk in with its cathedral ceilings and gas stove with access out to the large composite deck and beautiful rear yard. Off the great room you walk into the updated eat-in kitchen with newer SS appliances, HDWD floors and granite counters. The formal dining room with HDWD floors is just off the kitchen. The front to rear LR features a wood burning fireplace and HDWD floors. There is also an updated 1/2 bath rounding out the first floor. Up to the 2nd floor you will find 4 ample sized bedrooms all featuring HDWD floors and great closets. One bedroom has been converted into a laundry room for the ultimate convenience, but can easily be converted back to a bedroom. Awesome basement FR, modern newer heating system and over sized 2 car heated garage. Newer roof and much more!
This property is off market, which means it's not currently listed for sale or rent on Zillow. This may be different from what's available on other websites or public sources.

